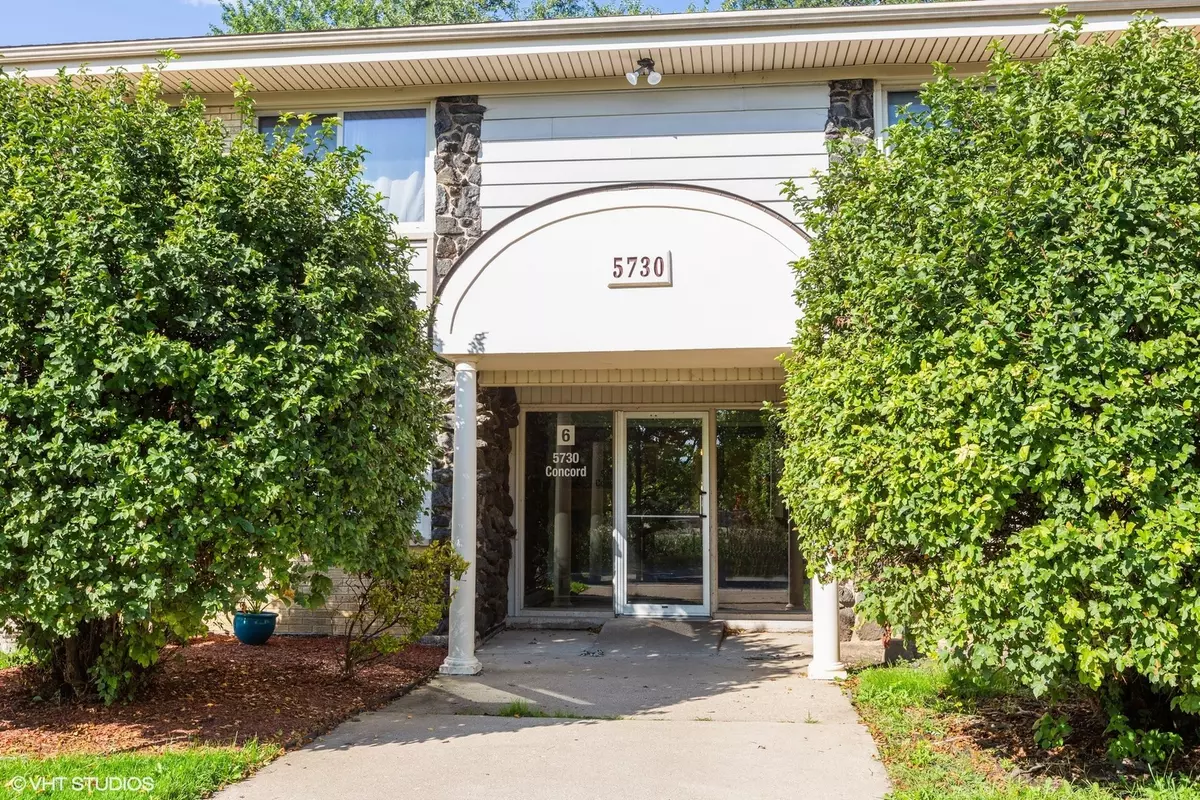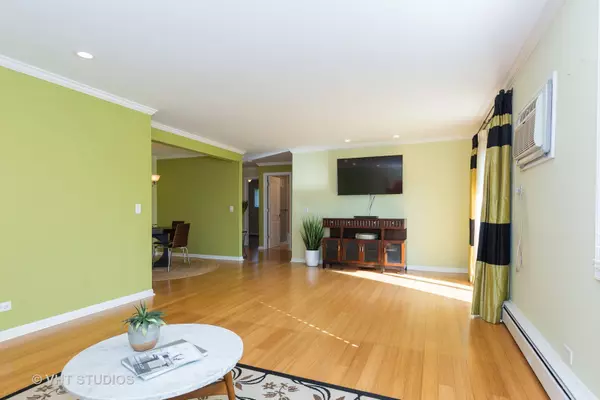$127,797
$124,900
2.3%For more information regarding the value of a property, please contact us for a free consultation.
5730 Concord LN #8 Clarendon Hills, IL 60514
2 Beds
1.5 Baths
1,100 SqFt
Key Details
Sold Price $127,797
Property Type Condo
Sub Type Condo
Listing Status Sold
Purchase Type For Sale
Square Footage 1,100 sqft
Price per Sqft $116
Subdivision Park Willow
MLS Listing ID 10523585
Sold Date 03/12/20
Bedrooms 2
Full Baths 1
Half Baths 1
HOA Fees $341/mo
Rental Info No
Year Built 1966
Annual Tax Amount $1,392
Tax Year 2018
Lot Dimensions COMMON
Property Description
Simply rehabbed and conveniently located first floor 2bd, 1.1bth unit in Clarendon Hills. Unit updates include: Durable and environmentally friendly bamboo flooring, high end SS appliances, updated bathrooms, lighting, ceiling fans, white trim, crown molding and baseboards throughout. Bedrooms are generously sized with California Closet systems to keep you organized in your space. Located minutes from the highly acclaimed Hinsdale Central School and a short walk to Holmes Elementary. Near pace bus stop, Metra train, downtown Clarendon Hills, expressways & shopping. Two parking spaces included with storage and laundry in basement, although laundry closet with hook up ready for installation. Tons of value in this move in ready and affordable home!
Location
State IL
County Du Page
Area Clarendon Hills
Rooms
Basement None
Interior
Interior Features Hardwood Floors, Storage
Heating Baseboard, Radiator(s)
Cooling Window/Wall Units - 2
Equipment TV-Cable, Ceiling Fan(s)
Fireplace N
Appliance Range, Microwave, High End Refrigerator, Disposal, Stainless Steel Appliance(s)
Exterior
Exterior Feature Patio, Storms/Screens, End Unit
Amenities Available Coin Laundry, Storage, Security Door Lock(s)
Roof Type Asphalt
Building
Lot Description Common Grounds
Story 1
Sewer Public Sewer
Water Lake Michigan, Public
New Construction false
Schools
Elementary Schools Maercker Elementary School
Middle Schools Westview Hills Middle School
High Schools Hinsdale Central High School
School District 60 , 60, 86
Others
HOA Fee Include Heat,Water,Gas,Parking,Insurance,Exterior Maintenance,Lawn Care,Scavenger,Snow Removal
Ownership Condo
Special Listing Condition None
Pets Allowed Cats OK, Dogs OK, Number Limit, Size Limit
Read Less
Want to know what your home might be worth? Contact us for a FREE valuation!

Our team is ready to help you sell your home for the highest possible price ASAP

© 2024 Listings courtesy of MRED as distributed by MLS GRID. All Rights Reserved.
Bought with Sandra Snaidauf • RE/MAX 10

GET MORE INFORMATION




