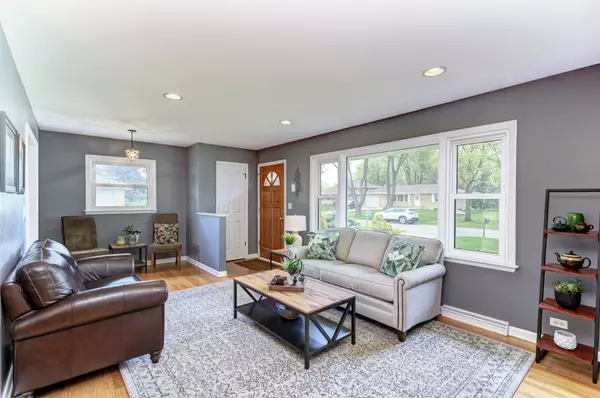$415,005
$409,900
1.2%For more information regarding the value of a property, please contact us for a free consultation.
50 W 56TH PL Westmont, IL 60559
4 Beds
2.5 Baths
1,647 SqFt
Key Details
Sold Price $415,005
Property Type Single Family Home
Sub Type Detached Single
Listing Status Sold
Purchase Type For Sale
Square Footage 1,647 sqft
Price per Sqft $251
Subdivision Newfield Manor
MLS Listing ID 11079702
Sold Date 06/28/21
Style Ranch
Bedrooms 4
Full Baths 2
Half Baths 1
Year Built 1966
Annual Tax Amount $7,031
Tax Year 2020
Lot Size 0.282 Acres
Lot Dimensions 77 X 159
Property Description
HIGHEST AND BEST OFFER DUE BY SATURDAY MAY 22ND BY NOON **Much LARGER than you would expect!!!** Welcome Home! This enchanting RANCH has been beautifully updated and expanded by BRADFORD & KENT IN 2016! You will find an open floor plan highlighted by refinished HARDWOOD FLOORS, a neutral palette, & RECESSED LIGHTS. A spacious living room & oversized dining room make for an excellent entertaining space! Kitchen offers NEW STAINLESS STEEL REFRIGERATOR & RANGE along with a NEWER BOSCH dishwasher. Rear entrance/MUDROOM offers ample space for coats, shoes, backpacks & could be converted to laundry. The master suite offers its own private bath w/oversized vanity & soaking tub, walk-in closet too! The finished basement adds to the living space offering a REC room, game area, OFFICE, & half bath. Large unfinished area w/laundry, ample storage, & NEW SUMP w/BLUETOOTH ENABLED BATTERY BACK-UP. Large FULLY FENCED yard with BRICK PATIO and retaining wall is ideal for summer entertaining! Within recent years, other NEWER items include: TEAR OFF ROOF, siding, soffits/fascia/gutters, some windows, HVAC, ENTIRE GARAGE RE-BUILD, interior doors, ceiling fans, light fixtures, more...truly a must-see home.
Location
State IL
County Du Page
Area Westmont
Rooms
Basement Full
Interior
Interior Features Hardwood Floors, First Floor Bedroom, First Floor Full Bath, Walk-In Closet(s), Open Floorplan
Heating Natural Gas
Cooling Central Air
Equipment TV-Cable, Ceiling Fan(s), Sump Pump, Backup Sump Pump;
Fireplace N
Appliance Range, Microwave, Dishwasher, Refrigerator, Washer, Dryer, Disposal, Stainless Steel Appliance(s)
Laundry Gas Dryer Hookup, Sink
Exterior
Exterior Feature Patio, Brick Paver Patio, Storms/Screens
Garage Detached
Garage Spaces 2.0
Community Features Curbs, Street Lights, Street Paved
Waterfront false
Roof Type Asphalt
Building
Lot Description Fenced Yard
Sewer Public Sewer, Sewer-Storm
Water Lake Michigan
New Construction false
Schools
Elementary Schools Maercker Elementary School
Middle Schools Westview Hills Middle School
High Schools North High School
School District 60 , 60, 99
Others
HOA Fee Include None
Ownership Fee Simple
Special Listing Condition None
Read Less
Want to know what your home might be worth? Contact us for a FREE valuation!

Our team is ready to help you sell your home for the highest possible price ASAP

© 2024 Listings courtesy of MRED as distributed by MLS GRID. All Rights Reserved.
Bought with Cheryl Voltz • Redfin Corporation

GET MORE INFORMATION





