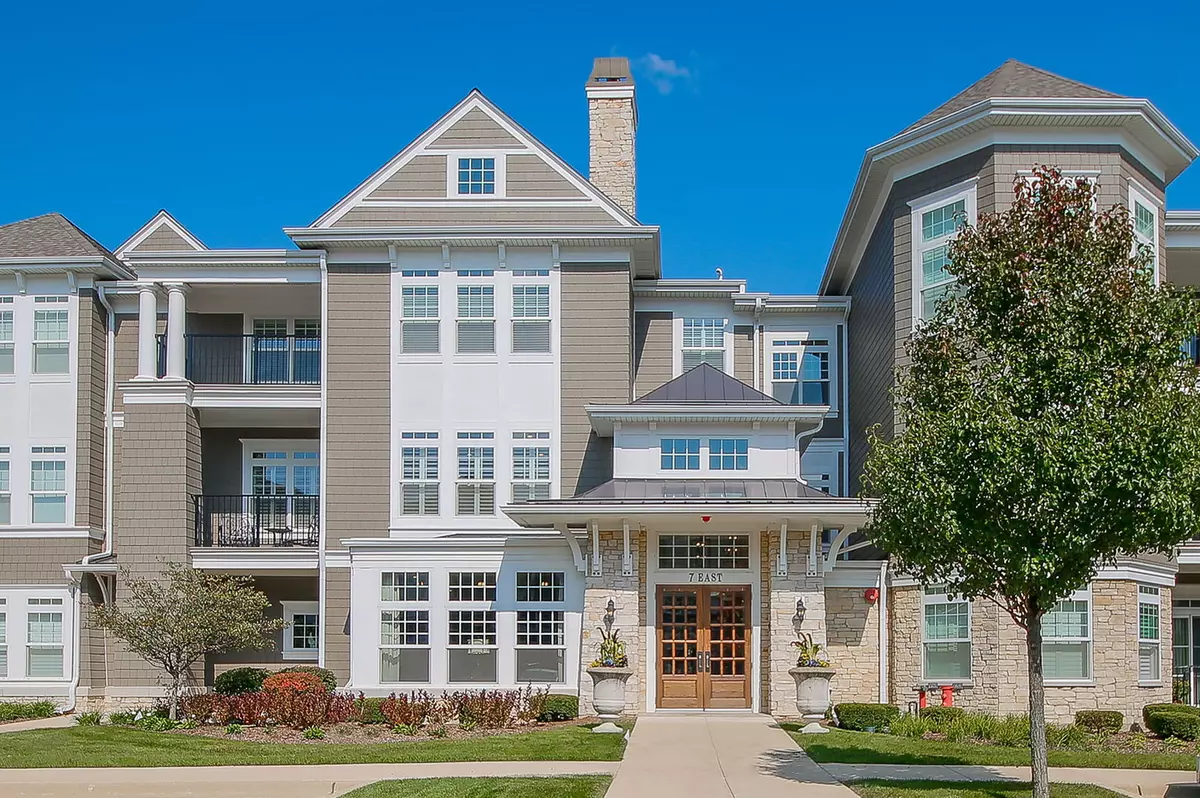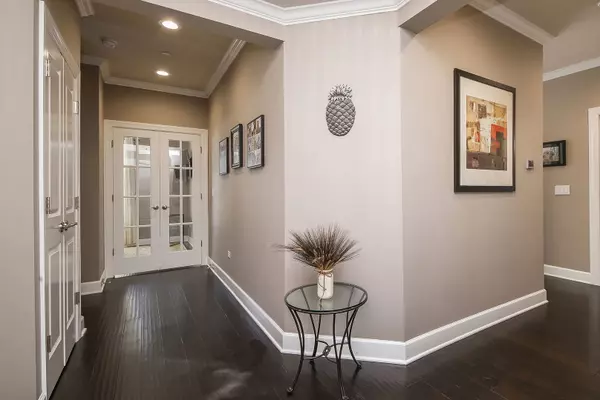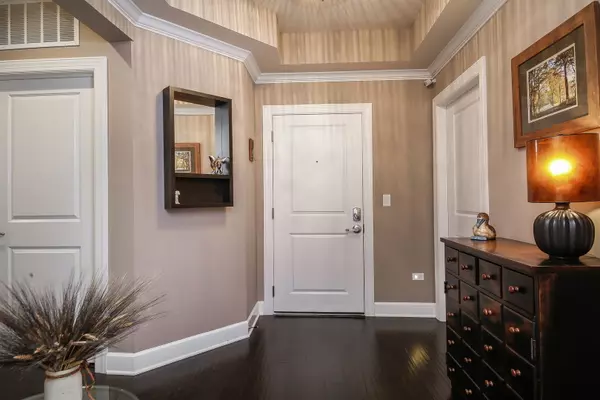$575,000
$599,000
4.0%For more information regarding the value of a property, please contact us for a free consultation.
7 E KENNEDY LN #107 Hinsdale, IL 60521
2 Beds
2.5 Baths
2,012 SqFt
Key Details
Sold Price $575,000
Property Type Condo
Sub Type Condo,Low Rise (1-3 Stories)
Listing Status Sold
Purchase Type For Sale
Square Footage 2,012 sqft
Price per Sqft $285
Subdivision Hamptons Of Hinsdale
MLS Listing ID 11033209
Sold Date 06/15/21
Bedrooms 2
Full Baths 2
Half Baths 1
HOA Fees $555/mo
Rental Info Yes
Year Built 2013
Annual Tax Amount $9,929
Tax Year 2019
Lot Dimensions COMMON
Property Description
The best value in the Hamptons of Hinsdale. The ideal combination of luxury and low maintenance is what you'll find in this highly upgraded 2 bdrm, 2.5 bath , plus den/3rd bedroom condo. This corner unit (with only 1 shared wall) is flooded with light and features a west-facing balcony well suited for enjoying your morning coffee or sunset cocktails. The open concept living area includes a fabulous cook's kitchen, complete with floor to ceiling cabinetry, Thermador built-in refrigerator, dishwasher, 5-burner cooktop and rotisserie oven, along with a Wolf steam oven; perfect tools to prepare any recipe. The oversized cherry Boos Block topped island is an excellent workspace and makes a grand grazing table. The sizable living room can accommodate large gatherings and includes a remote-controlled fireplace. Rounding out this space is a generously sized dining room that can easily host a large dinner party. The abundant space continues in the primary bedroom that also includes room length window seat (with storage) and dual walk in closets with Closet Works organizers. A spa like primary bath, with heated floors, dual vanities and plentiful storage has the added luxury of a glass enclosed steam shower with rain head and Grohe thermostatic control. Separate den is perfect for a home office, crafting room or gym. The second bedroom is completely separate with its own ensuite full bath and closet with organizers. The additional, lovely powder room off the entryway provides for convenience while entertaining. In-unit laundry room includes full-sized, LG washer & dryer with additional cabinet space. Unit includes 2 heated (side by side) garage spaces and 2 additional storage spaces. The 12-acre park like setting features community barbeque grills and firepit, gazebos for meeting and dining outside and pond with fountain. This gorgeous lock-and-leave unit has too many more features to list. Stair Free Living! Walk to Hinsdale Central & Elm Schools.
Location
State IL
County Du Page
Area Hinsdale
Rooms
Basement None
Interior
Interior Features Hardwood Floors, Heated Floors, First Floor Bedroom, First Floor Laundry, First Floor Full Bath, Laundry Hook-Up in Unit, Storage, Walk-In Closet(s), Ceilings - 9 Foot, Open Floorplan, Some Carpeting, Special Millwork, Granite Counters
Heating Natural Gas, Forced Air
Cooling Central Air
Fireplaces Number 1
Fireplaces Type Gas Starter
Equipment Humidifier, TV-Cable, Fire Sprinklers, CO Detectors, Ceiling Fan(s)
Fireplace Y
Appliance Range, Dishwasher, Refrigerator, Stainless Steel Appliance(s)
Laundry Gas Dryer Hookup, In Unit
Exterior
Exterior Feature Balcony, Storms/Screens, End Unit, Cable Access
Parking Features Attached
Garage Spaces 2.0
Amenities Available Elevator(s), Storage, Party Room
Roof Type Asphalt
Building
Lot Description Common Grounds, Landscaped
Story 3
Sewer Public Sewer
Water Lake Michigan
New Construction false
Schools
Elementary Schools Elm Elementary School
Middle Schools Hinsdale Middle School
High Schools Hinsdale Central High School
School District 181 , 181, 86
Others
HOA Fee Include Water,Insurance,Exterior Maintenance,Lawn Care,Scavenger,Snow Removal
Ownership Condo
Special Listing Condition None
Pets Allowed Cats OK, Dogs OK
Read Less
Want to know what your home might be worth? Contact us for a FREE valuation!

Our team is ready to help you sell your home for the highest possible price ASAP

© 2024 Listings courtesy of MRED as distributed by MLS GRID. All Rights Reserved.
Bought with Dawn McKenna • Coldwell Banker Realty

GET MORE INFORMATION





