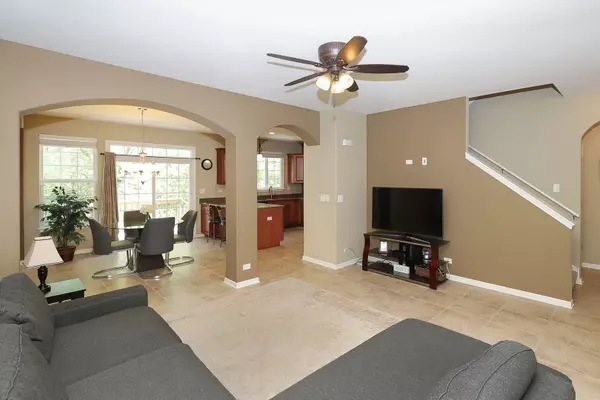$290,000
$274,900
5.5%For more information regarding the value of a property, please contact us for a free consultation.
260 Remington DR St. Charles, IL 60175
3 Beds
2.5 Baths
1,789 SqFt
Key Details
Sold Price $290,000
Property Type Townhouse
Sub Type Townhouse-2 Story
Listing Status Sold
Purchase Type For Sale
Square Footage 1,789 sqft
Price per Sqft $162
Subdivision Remington Glen
MLS Listing ID 11080021
Sold Date 06/23/21
Bedrooms 3
Full Baths 2
Half Baths 1
HOA Fees $240/mo
Year Built 2010
Annual Tax Amount $6,555
Tax Year 2019
Lot Dimensions 24X75
Property Description
Welcome to this beautifully upgraded 3 bedroom 2.5 bath townhome in Remington Glen. As you enter, you'll notice the beautiful arched openings. The kitchen boasts and abundance of 42" cherry upgraded cabinets, stainless steel appliances, a pantry, canned lighting, and granite counters. Upstairs you will find three generous sized bedrooms, all with generous closets, ceiling fans, and white 2" blinds. The master bedroom features a huge walk-in closet. The en-suite master bath has double sinks, granite counters, a deep soaking tub, separate shower with ceramic tile surround and a separate water closet. The lookout basement is complete with a radon system, roughed-in plumbing for a full bath, and a ground level window to let in a lot of natural light. Don't miss the deck! This home backs up to a line of trees and the Great Western Trail. The trail is 14 miles of an abandoned railway from St. Charles to the DeKalb County Line. Bike, hike and even snowmobile when there is 4" of snow on the trail! This home is conveniently located near shopping and restaurants... such a great location.
Location
State IL
County Kane
Area Campton Hills / St. Charles
Rooms
Basement Full, English
Interior
Interior Features Vaulted/Cathedral Ceilings, Hardwood Floors, Laundry Hook-Up in Unit, Walk-In Closet(s)
Heating Natural Gas, Forced Air
Cooling Central Air
Equipment TV-Cable, Sump Pump
Fireplace N
Appliance Range, Dishwasher, Disposal, Stainless Steel Appliance(s)
Laundry Gas Dryer Hookup
Exterior
Exterior Feature Deck, Storms/Screens
Parking Features Attached
Garage Spaces 2.0
Roof Type Asphalt
Building
Story 2
Sewer Public Sewer
Water Public
New Construction false
Schools
Middle Schools Wredling Middle School
High Schools St Charles East High School
School District 303 , 303, 303
Others
HOA Fee Include Insurance,Exterior Maintenance,Lawn Care,Snow Removal
Ownership Fee Simple w/ HO Assn.
Special Listing Condition None
Pets Allowed Cats OK, Dogs OK
Read Less
Want to know what your home might be worth? Contact us for a FREE valuation!

Our team is ready to help you sell your home for the highest possible price ASAP

© 2024 Listings courtesy of MRED as distributed by MLS GRID. All Rights Reserved.
Bought with Nataliya Ligas Dauksha • Partners Realty Inc

GET MORE INFORMATION





