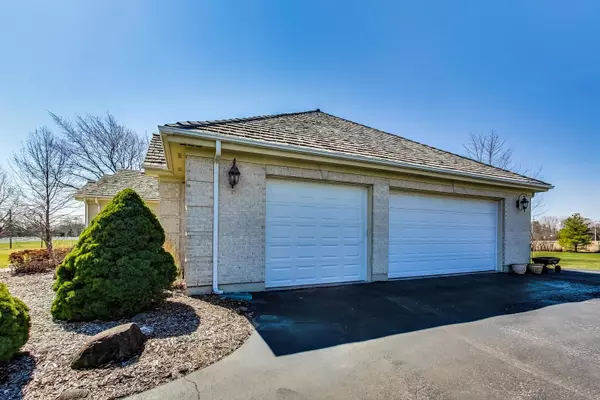$764,900
$764,900
For more information regarding the value of a property, please contact us for a free consultation.
845 Anderson DR Green Oaks, IL 60048
5 Beds
3.5 Baths
3,556 SqFt
Key Details
Sold Price $764,900
Property Type Single Family Home
Sub Type Detached Single
Listing Status Sold
Purchase Type For Sale
Square Footage 3,556 sqft
Price per Sqft $215
Subdivision Forest Glen
MLS Listing ID 11084139
Sold Date 06/21/21
Bedrooms 5
Full Baths 3
Half Baths 1
HOA Fees $16/ann
Year Built 1998
Annual Tax Amount $16,427
Tax Year 2019
Lot Size 1.120 Acres
Lot Dimensions 175 X 22 X 231 X 200 X 252
Property Description
WOW! This gorgeous, custom-built home set on 1.12 serene acres overlooking open nature space offers exceptional beauty both inside and out! You'll be impressed from the moment you pull up, but it's the contemporary design and exquisite details throughout that you'll really fall for! Rich hardwood floors invite you in to the generous entryway that eases effortlessly into the formal living and dining rooms that are perfect for entertaining or intimate gatherings. Follow the flow to the heart of the home where the wide open great room is awash with natural light and offers a comfortable space to relax while staying connected to the kitchen. With custom cabinetry, sparkling granite countertops, natural stone backsplash, stainless steel appliances, oversized island and sunny breakfast nook, this kitchen is a home chef's dream! The large mudroom off the kitchen offers a low maintenance passage from the garage and the ultimate in modern convenience with a full-sized bench/locker system, home command center, walk-in pantry and storage galore! Unwind and decompress in the stunning first floor owner's suite featuring a luxurious, newly remodeled primary bath and dual walk in closets. Find two abundantly sized bedrooms upstairs with a full bath and huge loft that is perfect for a playroom, studying, gaming or just extra space to spread out! The bright and voluminous finished basement features a huge rec room, another bedroom and bath, storage beyond your wildest dreams and a separate staircase with access to the garage. Home interior has been freshly painted in a modern, neutral color palette to perfectly compliment the natural warmth and textures throughout. Before you go, step outside onto the oversized 24' x 12' deck, take a deep breath and imagine sipping your morning coffee or enjoying the sunset while taking in the magnificent views. This amazing home is part of the highly sought after, award-winning Oak Grove and Libertyville school districts and is ideally located minutes from vibrant downtown Libertyville, Metra, restaurants, shopping, Independence Grove and Old School forest preserves, I-94, and more. This is the home you've been looking for! Come experience quiet living while staying close to it all. Welcome home!
Location
State IL
County Lake
Area Green Oaks / Libertyville
Rooms
Basement Full
Interior
Interior Features Vaulted/Cathedral Ceilings, Skylight(s), Hardwood Floors, First Floor Bedroom, First Floor Laundry, Walk-In Closet(s), Open Floorplan, Some Carpeting, Special Millwork, Some Window Treatmnt, Granite Counters, Separate Dining Room
Heating Natural Gas, Forced Air
Cooling Central Air
Fireplace N
Appliance Double Oven, Microwave, Dishwasher, Refrigerator, Washer, Dryer, Stainless Steel Appliance(s), Cooktop, Water Purifier Owned
Laundry Sink
Exterior
Exterior Feature Deck, Porch, Dog Run, Outdoor Grill, Fire Pit
Parking Features Attached
Garage Spaces 3.5
Community Features Curbs, Street Paved
Roof Type Shake
Building
Lot Description Nature Preserve Adjacent, Backs to Public GRND, Backs to Open Grnd
Sewer Public Sewer
Water Private Well
New Construction false
Schools
Elementary Schools Oak Grove Elementary School
Middle Schools Oak Grove Elementary School
High Schools Libertyville High School
School District 68 , 68, 128
Others
HOA Fee Include Insurance
Ownership Fee Simple w/ HO Assn.
Special Listing Condition None
Read Less
Want to know what your home might be worth? Contact us for a FREE valuation!

Our team is ready to help you sell your home for the highest possible price ASAP

© 2024 Listings courtesy of MRED as distributed by MLS GRID. All Rights Reserved.
Bought with Nancy Abzug • Coldwell Banker Realty

GET MORE INFORMATION





