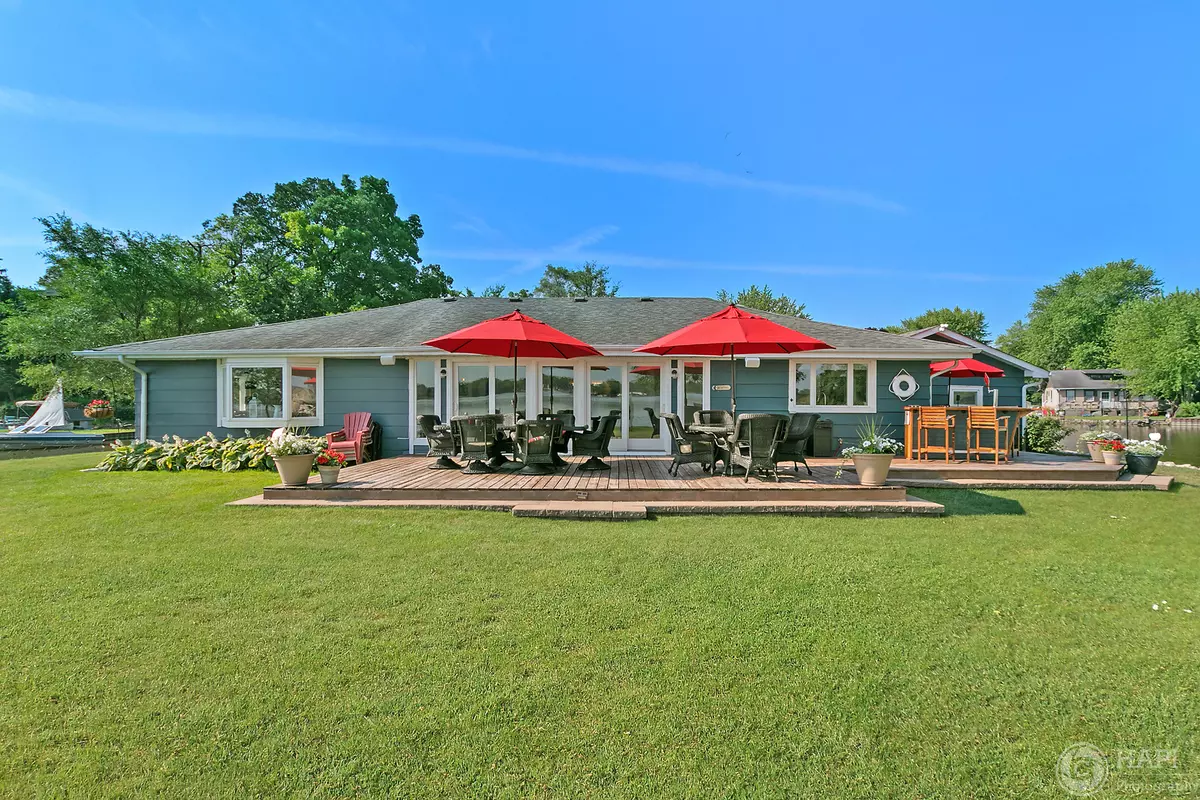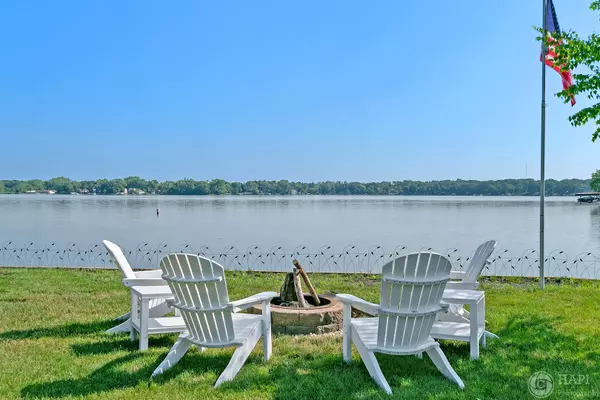$460,000
$420,000
9.5%For more information regarding the value of a property, please contact us for a free consultation.
35013 N James AVE Ingleside, IL 60041
3 Beds
3 Baths
1,950 SqFt
Key Details
Sold Price $460,000
Property Type Single Family Home
Sub Type Detached Single
Listing Status Sold
Purchase Type For Sale
Square Footage 1,950 sqft
Price per Sqft $235
Subdivision Pickerel Point
MLS Listing ID 11066575
Sold Date 06/11/21
Style Ranch
Bedrooms 3
Full Baths 3
Year Built 1960
Annual Tax Amount $8,249
Tax Year 2019
Lot Size 0.340 Acres
Lot Dimensions 95X186X94X155
Property Description
Enjoy the magnificent lifestyle of Long Lake waterfront living in this well loved and updated home. This home is unique as it sits on a peninsula, allowing for a fabulous 270-degree view of water. If you are a water enthusiast this one's for you! Truly nothing to do but move in and enjoy. Everything has been done for you with 3 new full baths, large master suite, walk in closet, bay windows and more. Kitchen is finished with white cabinetry, quartz, stainless steel, and tiled backsplash. Gorgeous lakeview will draw you in from the living room, kitchen and dining room. Wall of patio doors enhances your views and fills the space with light and warmth with almost 60 feet of water facing living room. This home offers 3 bedrooms and 3 full baths. The outside of this home is an entertainer's dream with a huge deck, lakefront fire pit, 2 large, private piers and of course the incredible lake. A 2-car garage, shed, boat storage area and own boat launch complete this fantastic home. Must see to appreciate all this home has to offer.
Location
State IL
County Lake
Area Ingleside
Rooms
Basement None
Interior
Interior Features Wood Laminate Floors, First Floor Bedroom, First Floor Laundry, First Floor Full Bath, Built-in Features, Walk-In Closet(s)
Heating Natural Gas
Cooling Central Air
Equipment Water-Softener Owned, Ceiling Fan(s), Sump Pump
Fireplace N
Appliance Range, Microwave, Dishwasher, Refrigerator, Disposal, Water Softener
Exterior
Exterior Feature Deck, Boat Slip, Storms/Screens, Fire Pit
Parking Features Attached
Garage Spaces 2.0
Community Features Lake, Street Paved
Roof Type Asphalt
Building
Lot Description Lake Front
Sewer Public Sewer
Water Private Well
New Construction false
Schools
High Schools Grant Community High School
School District 37 , 37, 124
Others
HOA Fee Include None
Ownership Fee Simple
Special Listing Condition None
Read Less
Want to know what your home might be worth? Contact us for a FREE valuation!

Our team is ready to help you sell your home for the highest possible price ASAP

© 2024 Listings courtesy of MRED as distributed by MLS GRID. All Rights Reserved.
Bought with Ashley Arzer • Redfin Corporation

GET MORE INFORMATION





