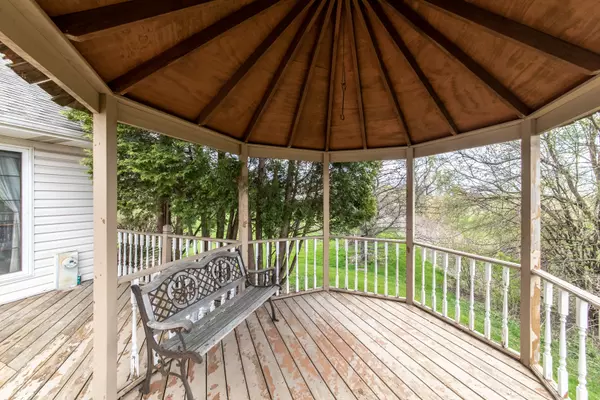$388,500
$379,900
2.3%For more information regarding the value of a property, please contact us for a free consultation.
261 Windsor DR Bartlett, IL 60103
4 Beds
3.5 Baths
2,123 SqFt
Key Details
Sold Price $388,500
Property Type Single Family Home
Sub Type Detached Single
Listing Status Sold
Purchase Type For Sale
Square Footage 2,123 sqft
Price per Sqft $182
Subdivision Brampton Place
MLS Listing ID 11063903
Sold Date 06/28/21
Style Contemporary
Bedrooms 4
Full Baths 3
Half Baths 1
HOA Fees $39/ann
Year Built 1989
Annual Tax Amount $8,887
Tax Year 2019
Lot Dimensions 66.67X100.9X66.67X100.11
Property Description
Hidden Treasure! Tucked away in Brampton Place sits this fabulous Two-Story home with a 32 Foot deck overlooking the peaceful Forest Preserve! Inside gets even better! Grand foyer with hardwood floors! Step down living room with soaring ceilings and huge windows! Formal dining room has plenty of room for a large table to fit the whole family! Custom kitchen will please the chef with gorgeous shaker cabinets in a cherry finish, soft close drawers and doors, beautiful granite counters, built in pantry, secret trash compartment, center island with added storage, glass tile backsplash and pendant lighting! Butler Pantry area includes additional cabinets and storage, a beverage cooler, granite countertop and frosted glass cabinet doors! Family Room is adjacent to the kitchen with its inviting gas fireplace and handsome entertainment center (TV brackets will stay)! Powder Room on first floor! Huge primary bedroom on second floor offers fantastic walk-in closet with organizer shelving, private bath with whirlpool, separate shower and skylight! Both secondary bedrooms have plush neutral carpeting, great closet space and ceiling fans! Amazing finished basement offers a wide open rec room for lots of fun and laughter! 4th bedroom or office has a beautiful full bath with shower! Exercise room behind pocket doors! Laundry room has great lighting and added room for storage! Two car attached garage!
Location
State IL
County Du Page
Area Bartlett
Rooms
Basement Full
Interior
Interior Features Vaulted/Cathedral Ceilings, Skylight(s), Hardwood Floors, Walk-In Closet(s)
Heating Natural Gas, Forced Air
Cooling Central Air
Fireplaces Number 1
Fireplaces Type Attached Fireplace Doors/Screen, Gas Log, Gas Starter
Equipment Humidifier, Water-Softener Owned, TV-Dish, CO Detectors, Ceiling Fan(s), Sump Pump
Fireplace Y
Appliance Range, Microwave, Dishwasher, Refrigerator, Washer, Dryer, Disposal, Stainless Steel Appliance(s), Wine Refrigerator
Laundry Electric Dryer Hookup
Exterior
Exterior Feature Deck, Storms/Screens
Parking Features Attached
Garage Spaces 2.0
Community Features Curbs, Street Paved
Roof Type Asphalt
Building
Lot Description Cul-De-Sac, Forest Preserve Adjacent
Sewer Public Sewer
Water Lake Michigan
New Construction false
Schools
Elementary Schools Centennial School
Middle Schools East View Middle School
High Schools Bartlett High School
School District 46 , 46, 46
Others
HOA Fee Include Insurance,Snow Removal
Ownership Fee Simple w/ HO Assn.
Special Listing Condition None
Read Less
Want to know what your home might be worth? Contact us for a FREE valuation!

Our team is ready to help you sell your home for the highest possible price ASAP

© 2024 Listings courtesy of MRED as distributed by MLS GRID. All Rights Reserved.
Bought with Roger Fox • RE/MAX Suburban

GET MORE INFORMATION





