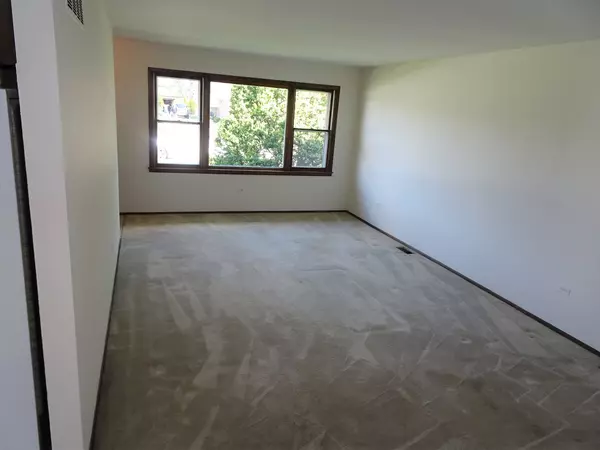$249,900
$249,900
For more information regarding the value of a property, please contact us for a free consultation.
5309 138TH PL Crestwood, IL 60418
3 Beds
2 Baths
1,264 SqFt
Key Details
Sold Price $249,900
Property Type Single Family Home
Sub Type Detached Single
Listing Status Sold
Purchase Type For Sale
Square Footage 1,264 sqft
Price per Sqft $197
Subdivision Crestwood Gardens
MLS Listing ID 11062591
Sold Date 06/07/21
Style Bi-Level
Bedrooms 3
Full Baths 2
Year Built 1972
Annual Tax Amount $3,354
Tax Year 2019
Lot Size 6,050 Sqft
Lot Dimensions 50 X 121
Property Description
CLEAN AND FRESHLY PAINTED SPLIT LEVEL WITH OPEN VIEW FROM THE KITCHEN INTO THE FAMILY ROOM. NEW DISHWASHER AND NEWER GAS COOKTOP. LARGER THAN AVERAGE HALLWAY BATHROOM WITH DUAL SINKS AND DOOR INTO THE MASTER BEDROOM. KITCHEN AND ALL BEDROOMS HAVE CEILING FANS WITH LIGHTS. SPACIOUS FAMILY ROOM OVERLOOKING THE BACKYARD. UTILITY ROOM IS LARGE WITH AN EXIT DOOR TO THE YARD. 2.5 CAR GARAGE AND A GOOD SIZE CONCRETE PATIO AREA. HOME HAS ALUMINUM FACIA, SOFFITS, GUTTERS AND DOWNSPOUTS PLUS NEWER VINYL SIDING(5 YRS) ON THE UPPER BEDROOM LEVEL OF THE HOME AND ROOF A TEAR-OFF IN 2019. CRESTWOOD GARDENS IS AN AREA OF WELL MAINTAINED HOMES. FOREST PRESERVES WITH WALKING TRAILS ABOUND ALONG WITH EASY ACCESS TO SHOPPING AND EXPRESSWAYS. 1 YEAR HWA WARRANTY FOR EXTRA PEACE OF MIND.
Location
State IL
County Cook
Area Crestwood
Rooms
Basement Partial, English
Interior
Heating Natural Gas, Forced Air
Cooling Central Air
Equipment TV-Cable, CO Detectors, Ceiling Fan(s), Sump Pump
Fireplace N
Appliance Dishwasher, Refrigerator, Cooktop, Built-In Oven, Range Hood
Laundry Gas Dryer Hookup, In Unit, Sink
Exterior
Exterior Feature Patio, Storms/Screens
Parking Features Detached
Garage Spaces 2.5
Community Features Park, Curbs, Sidewalks, Street Lights, Street Paved
Roof Type Asphalt
Building
Lot Description Fenced Yard
Sewer Public Sewer, Sewer-Storm
Water Lake Michigan
New Construction false
Schools
Elementary Schools Nathan Hale Primary School
Middle Schools Nathan Hale Middle School
High Schools A B Shepard High School (Campus
School District 130 , 130, 218
Others
HOA Fee Include None
Ownership Fee Simple
Special Listing Condition Home Warranty
Read Less
Want to know what your home might be worth? Contact us for a FREE valuation!

Our team is ready to help you sell your home for the highest possible price ASAP

© 2024 Listings courtesy of MRED as distributed by MLS GRID. All Rights Reserved.
Bought with Efrain Heredia • Inspire Realty Partners

GET MORE INFORMATION





