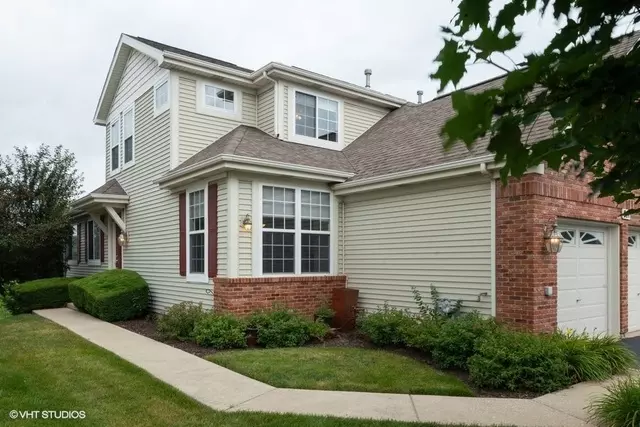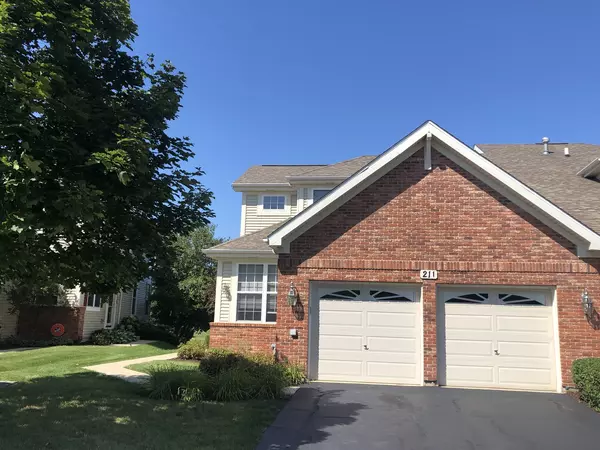$279,000
$282,900
1.4%For more information regarding the value of a property, please contact us for a free consultation.
211 Birch LN St. Charles, IL 60175
3 Beds
2.5 Baths
2,036 SqFt
Key Details
Sold Price $279,000
Property Type Townhouse
Sub Type Townhouse-2 Story
Listing Status Sold
Purchase Type For Sale
Square Footage 2,036 sqft
Price per Sqft $137
Subdivision Remington Glen
MLS Listing ID 10519598
Sold Date 10/30/19
Bedrooms 3
Full Baths 2
Half Baths 1
HOA Fees $229/mo
Year Built 2005
Annual Tax Amount $7,232
Tax Year 2018
Lot Dimensions 2675
Property Description
Everything Buyers Want - None of the Work! Move right in & enjoy this spacious END UNIT town home in Remington Glen. Open floor plan, light & bright, freshly painted w/neutral warm colors & newer carpeting throughout! FIRST FLOOR MASTER suite with beautiful bathroom, separate shower and tub, double basin vanity and ENORMOUS walk-in closet! Beautiful eat-in kitchen features hardwood flooring, stainless steel appliances, ample counter space plus an island/breakfast bar. Walk out from the over-sized family room to a nice elevated deck overlooking & backing to an expansive nature area/open space. Two nice size bedrooms on the second floor with a Jack and Jill Bathroom. The HUGE english basement plumbed for a bathroom is ready for your plans/ideas to be finished - plus has tons of storage! Come take a look - you'll love it! Conveniently located near shopping, dining, schools, Illinois Prairie Bike Path, and Otter Cove Water Park. Includes Home Warranty! Welcome Home!
Location
State IL
County Kane
Area Campton Hills / St. Charles
Rooms
Basement Full, English
Interior
Interior Features Hardwood Floors, First Floor Bedroom, First Floor Laundry, First Floor Full Bath, Walk-In Closet(s)
Heating Natural Gas
Cooling Central Air
Equipment Humidifier, Water-Softener Owned, TV-Cable, CO Detectors, Ceiling Fan(s), Sump Pump
Fireplace N
Appliance Range, Microwave, Dishwasher, Refrigerator, Washer, Dryer, Disposal, Stainless Steel Appliance(s), Water Softener Owned
Exterior
Exterior Feature Deck, End Unit
Parking Features Attached
Garage Spaces 2.0
Roof Type Asphalt
Building
Story 2
Sewer Public Sewer
Water Public
New Construction false
Schools
School District 303 , 303, 303
Others
HOA Fee Include Insurance,Exterior Maintenance,Lawn Care,Snow Removal
Ownership Fee Simple w/ HO Assn.
Special Listing Condition None
Pets Allowed Cats OK, Dogs OK
Read Less
Want to know what your home might be worth? Contact us for a FREE valuation!

Our team is ready to help you sell your home for the highest possible price ASAP

© 2024 Listings courtesy of MRED as distributed by MLS GRID. All Rights Reserved.
Bought with Robert Nosalik • REMAX Excels

GET MORE INFORMATION





