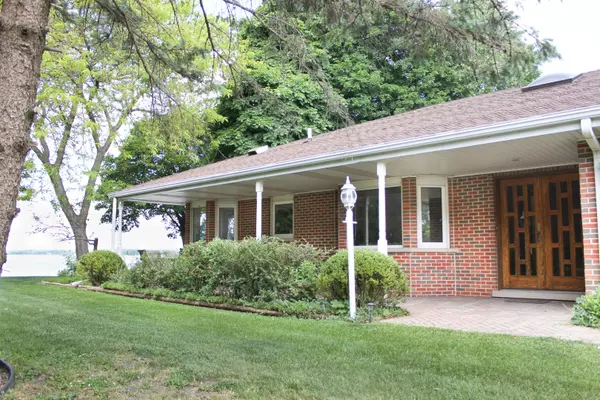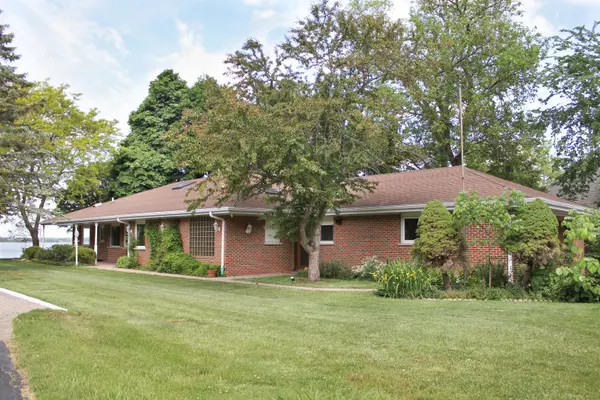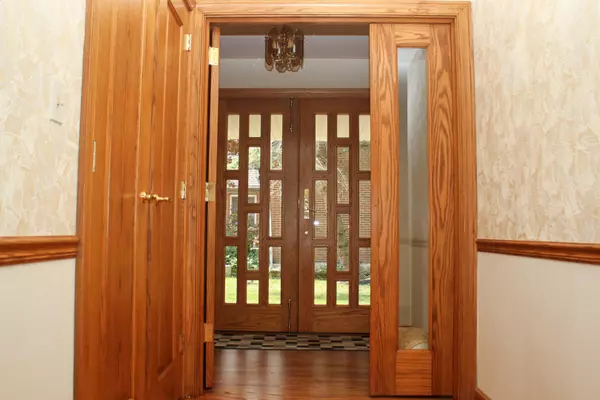$550,000
$549,000
0.2%For more information regarding the value of a property, please contact us for a free consultation.
25764 W Arcade DR N Lake Villa, IL 60046
3 Beds
3 Baths
2,457 SqFt
Key Details
Sold Price $550,000
Property Type Single Family Home
Sub Type Detached Single
Listing Status Sold
Purchase Type For Sale
Square Footage 2,457 sqft
Price per Sqft $223
Subdivision East Shore Gardens
MLS Listing ID 11110178
Sold Date 06/21/21
Style Ranch
Bedrooms 3
Full Baths 3
HOA Fees $6/ann
Year Built 1987
Annual Tax Amount $12,969
Tax Year 2020
Lot Size 0.923 Acres
Lot Dimensions 40187
Property Description
Amazing brick ranch in a move in condition that sits on jus a little bit less than an acre.. This is one of three homes in this great subdivision with a pier. Quality. High and dry Fox Lake shoreline w/ panoramic sunset views. Enter into the foyer & be blown away by the lakeview. Hardwood floors lead you into the kitchen w/ island featuring storage, built in cook-top, banquet style built in sitting area & work desk. Family room off the kitchen offers gorgeous lakeview & custom ceramic oven for warming up after a fun day on the lake. Both the dinning room & living room are nicely appointed w/ hardwood floors and glass French doors. Master suite offers bathroom w/ dressing area, sunk in tub and built in wardrobes to keep everything in it's place. 2 additional bedrooms one with shared bath, laundry room and mud room complete the main level of this stunning home. Full unfinished basement featuring full bath an additional room for guest or a hobby and a workshop. ***Pier is not included in sale of property***
Location
State IL
County Lake
Area Lake Villa / Lindenhurst
Rooms
Basement Full
Interior
Interior Features Skylight(s), Hardwood Floors, First Floor Bedroom, First Floor Laundry, First Floor Full Bath
Heating Natural Gas, Forced Air
Cooling Central Air
Equipment Humidifier, Water-Softener Owned, Sump Pump, Air Purifier
Fireplace N
Appliance Range, Dishwasher, Refrigerator, Washer, Dryer
Laundry Gas Dryer Hookup
Exterior
Exterior Feature Deck, Patio, Brick Paver Patio, Boat Slip
Parking Features Attached
Garage Spaces 2.0
Community Features Park, Lake, Water Rights, Street Paved
Roof Type Asphalt
Building
Lot Description Chain of Lakes Frontage, Lake Front, Water Rights, Water View
Sewer Public Sewer
Water Private Well
New Construction false
Schools
Elementary Schools Gavin Central School
Middle Schools Gavin South Junior High School
High Schools Grant Community High School
School District 37 , 37, 124
Others
HOA Fee Include Lake Rights,Other
Ownership Fee Simple
Special Listing Condition None
Read Less
Want to know what your home might be worth? Contact us for a FREE valuation!

Our team is ready to help you sell your home for the highest possible price ASAP

© 2024 Listings courtesy of MRED as distributed by MLS GRID. All Rights Reserved.
Bought with Mike Campuzano • RE/MAX Suburban

GET MORE INFORMATION





