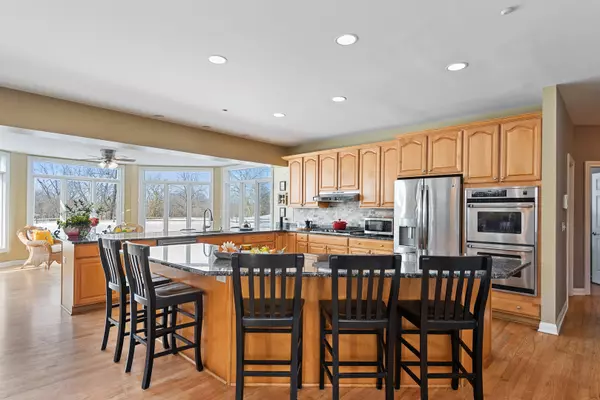$675,000
$699,900
3.6%For more information regarding the value of a property, please contact us for a free consultation.
120 W Cranberry CT Lake Barrington, IL 60010
5 Beds
5 Baths
4,534 SqFt
Key Details
Sold Price $675,000
Property Type Single Family Home
Sub Type Detached Single
Listing Status Sold
Purchase Type For Sale
Square Footage 4,534 sqft
Price per Sqft $148
Subdivision Flint Creek Farms
MLS Listing ID 11020936
Sold Date 06/10/21
Bedrooms 5
Full Baths 5
HOA Fees $33/ann
Year Built 1999
Annual Tax Amount $15,681
Tax Year 2019
Lot Size 0.920 Acres
Lot Dimensions 144 X 144 X 231 X 280
Property Description
This beautiful home with 6566 sq.ft. of living space over three floors is perfect for the nature lover. It sits on approximately one acre and adjoins the Grassy Lake forest preserve for privacy, nature, and access to approximately 6 miles of hiking trails. The 2-story foyer is graced by a curved staircase that leads to a dramatic master suite featuring a jacuzzi and a spacious dressing room with tons of closet space. The second floor also hosts three roomy bedrooms with two additional bathrooms as well as the perfect office space for working or learning from home. The second floor showcases a walk out deck perfect for that cup of morning coffee. Back on the first floor, the airy open concept floor plan flows to the showcase kitchen featuring new SS APPLIANCES, GRANITE COUNTERTOPS, HARDWOOD FLOORS and a sunroom featuring floor to ceiling windows that look out on the backyard and the forest preserve. The first floor also features a large bedroom/office space adjacent to a full bath, the perfect set up for home learning in the A+ rated Barrington School District 220. The family room which adjoins the sun room and kitchen also has floor to ceiling windows that look out on an elevated paver brick patio. Imagine yourself dining al fresco watching the sun set over the forest and spying a deer walk by. The large back yard is perfect for all sorts of activities such as chipping golf balls, playing ball, and gardening. The family room includes a gas starting BRICK FIREPLACE for a cozy evening watching your favorite romantic comedy. The first floor also includes a dining room and an open living room. The expansive lower level which includes a full bath is the perfect area for a media center which readily accommodate a wet bar. The home is a short distance TO THE TRAIN and the downtowns of Barrington, Wauconda and Lake Zurich. Easy access to shopping and dining. There are two nearby Fox River marinas for those who love boating. This home comes with a home warranty.
Location
State IL
County Lake
Area Barrington Area
Rooms
Basement Full
Interior
Interior Features Vaulted/Cathedral Ceilings, Bar-Dry, Hardwood Floors, First Floor Bedroom, First Floor Laundry, First Floor Full Bath, Walk-In Closet(s)
Heating Natural Gas, Forced Air, Zoned
Cooling Central Air, Zoned
Fireplaces Number 1
Fireplaces Type Wood Burning, Gas Starter
Fireplace Y
Appliance Double Oven, Microwave, Dishwasher, Refrigerator, Washer, Dryer, Stainless Steel Appliance(s), Cooktop, Range Hood, Water Purifier Owned, Water Softener Owned
Laundry Gas Dryer Hookup
Exterior
Exterior Feature Balcony, Brick Paver Patio, Storms/Screens
Parking Features Attached
Garage Spaces 3.0
Community Features Curbs, Street Paved, Other
Roof Type Asphalt
Building
Lot Description Forest Preserve Adjacent
Sewer Septic-Private
Water Private Well
New Construction false
Schools
Elementary Schools North Barrington Elementary Scho
Middle Schools Barrington Middle School-Station
High Schools Barrington High School
School District 220 , 220, 220
Others
HOA Fee Include Insurance
Ownership Fee Simple w/ HO Assn.
Special Listing Condition Home Warranty
Read Less
Want to know what your home might be worth? Contact us for a FREE valuation!

Our team is ready to help you sell your home for the highest possible price ASAP

© 2024 Listings courtesy of MRED as distributed by MLS GRID. All Rights Reserved.
Bought with John Morrison • @properties

GET MORE INFORMATION





