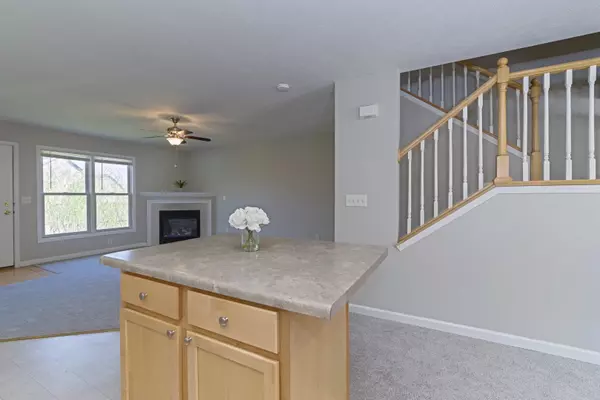$132,500
$132,500
For more information regarding the value of a property, please contact us for a free consultation.
1112 Lockenvitz LN #4 Bloomington, IL 61704
3 Beds
2.5 Baths
2,193 SqFt
Key Details
Sold Price $132,500
Property Type Condo
Sub Type Condo
Listing Status Sold
Purchase Type For Sale
Square Footage 2,193 sqft
Price per Sqft $60
Subdivision Mcgraw Park
MLS Listing ID 11061918
Sold Date 05/27/21
Bedrooms 3
Full Baths 2
Half Baths 1
HOA Fees $125/mo
Year Built 2003
Annual Tax Amount $2,670
Tax Year 2019
Lot Dimensions 119 X 135
Property Description
What a beautiful 2 story townhouse-style condo with 3 bedrooms and 2.5 baths located in a wonderful east-side location. This property is a highly desired END unit with a nice view of nature along the creek bed at adjoining Sapphire Lake Subd and no direct backyard neighbors. You're sure to enjoy the gorgeous fresh interior paint and new carpet installed in 4/2021! It's nicely updated and includes all the appliances--there's even a stackable washer & dryer in the main floor laundry room-in unit! There is a large master bedroom with private master bath, gas fireplace in the family room and a formal room in front that can serve as living/dining room or even a home office. The open floor plan is fabulous! The kitchen has lots of counter space, as well as an island with breakfast bar and a pantry too! Wood floors at both front & rear entrances, and don't miss the full unfinished basement with rough-in for future bath, as well as an egress window--perfect if new owner wants to finish off additional space. A home like this is ideal for the buyer who wants luxurious living with lawncare and snow removal included! Make this lovely home yours, today!
Location
State IL
County Mc Lean
Area Bloomington
Rooms
Basement Full
Interior
Interior Features First Floor Laundry, Laundry Hook-Up in Unit, Open Floorplan
Heating Natural Gas
Cooling Central Air
Fireplaces Number 1
Fireplaces Type Gas Log
Fireplace Y
Appliance Range, Microwave, Dishwasher, Refrigerator, Washer, Dryer
Laundry Gas Dryer Hookup, Electric Dryer Hookup, In Unit
Exterior
Exterior Feature Patio, End Unit
Amenities Available Ceiling Fan, Patio
Building
Story 2
Sewer Public Sewer
Water Public
New Construction false
Schools
Elementary Schools Northpoint Elementary
Middle Schools Kingsley Jr High
High Schools Normal Community High School
School District 5 , 5, 5
Others
HOA Fee Include Lawn Care,Snow Removal
Ownership Fee Simple w/ HO Assn.
Special Listing Condition None
Pets Allowed Cats OK, Dogs OK
Read Less
Want to know what your home might be worth? Contact us for a FREE valuation!

Our team is ready to help you sell your home for the highest possible price ASAP

© 2024 Listings courtesy of MRED as distributed by MLS GRID. All Rights Reserved.
Bought with Meenu Bhaskar • Keller Williams Revolution

GET MORE INFORMATION





