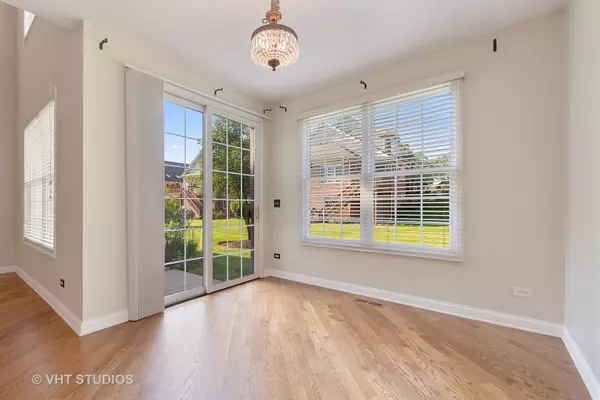$248,000
$250,000
0.8%For more information regarding the value of a property, please contact us for a free consultation.
13335 Ash CT Palos Heights, IL 60463
2 Beds
2.5 Baths
1,800 SqFt
Key Details
Sold Price $248,000
Property Type Townhouse
Sub Type Townhouse-2 Story
Listing Status Sold
Purchase Type For Sale
Square Footage 1,800 sqft
Price per Sqft $137
Subdivision Forest Ridge
MLS Listing ID 10498916
Sold Date 10/09/19
Bedrooms 2
Full Baths 2
Half Baths 1
HOA Fees $302/mo
Rental Info No
Year Built 2002
Annual Tax Amount $6,598
Tax Year 2018
Lot Dimensions COMMON
Property Description
Absolutely Stunning 2 story townhome in a quite culdesac location. This immaculate move in ready townhome features a dramatic 2 story living room, open floor plan, gleaming hardwood flooring, staircase railing & crown moulding new 2014, large eat-in kitchen with upgraded natural cherry wood like cabinetry, breakfast bar, Stainless steel appliances new in 2018, dining area with sliding glass door that leads to a patio and quiet backyard. You will love the grand master bedroom with vaulted ceilings, his & hers walk-in closets, bathroom with double sink vanity, jacuzzi tub plus a separate shower. There's an open loft ideal for an office or quiet reading room. Everyone will love the convenience of the laundry room near the bedrooms. New in September, 2019 Andersen sliding glass patio door. Some of the other appointments include an open railing, white trim, white 2 panel doors, decorative lighting. This winter enjoy the Sauna room. Move in today! Newer hot water tank & sump pump.
Location
State IL
County Cook
Area Palos Heights
Rooms
Basement Full
Interior
Interior Features Vaulted/Cathedral Ceilings, Sauna/Steam Room, Hardwood Floors, Second Floor Laundry, Walk-In Closet(s)
Heating Natural Gas, Forced Air
Cooling Central Air
Equipment TV-Cable, Security System, CO Detectors, Ceiling Fan(s), Sump Pump
Fireplace N
Appliance Range, Microwave, Dishwasher, Refrigerator, Washer, Dryer, Disposal, Stainless Steel Appliance(s)
Exterior
Exterior Feature Patio, Storms/Screens, Cable Access
Parking Features Attached
Garage Spaces 2.0
Roof Type Asphalt
Building
Lot Description Common Grounds, Cul-De-Sac, Landscaped, Pond(s)
Story 2
Sewer Public Sewer
Water Lake Michigan
New Construction false
Schools
High Schools A B Shepard High School (Campus
School District 128 , 128, 218
Others
HOA Fee Include Water,Insurance,Exterior Maintenance,Lawn Care,Scavenger,Snow Removal
Ownership Condo
Special Listing Condition None
Pets Allowed Cats OK, Dogs OK, Number Limit
Read Less
Want to know what your home might be worth? Contact us for a FREE valuation!

Our team is ready to help you sell your home for the highest possible price ASAP

© 2024 Listings courtesy of MRED as distributed by MLS GRID. All Rights Reserved.
Bought with Mary Maloney • Realty Executives Ambassador

GET MORE INFORMATION





