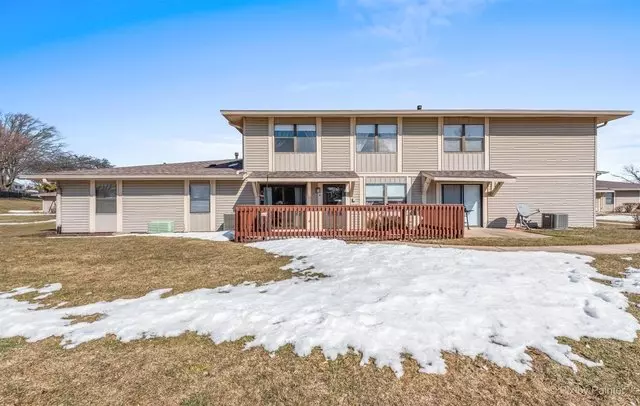$141,900
$139,900
1.4%For more information regarding the value of a property, please contact us for a free consultation.
5700 Dutch Mill CT #B Hanover Park, IL 60133
2 Beds
1.5 Baths
1,152 SqFt
Key Details
Sold Price $141,900
Property Type Condo
Sub Type Condo
Listing Status Sold
Purchase Type For Sale
Square Footage 1,152 sqft
Price per Sqft $123
Subdivision Sierra Blanca
MLS Listing ID 11010096
Sold Date 06/03/21
Bedrooms 2
Full Baths 1
Half Baths 1
HOA Fees $339/mo
Rental Info Yes
Year Built 1975
Annual Tax Amount $3,109
Tax Year 2019
Lot Dimensions COMMON
Property Description
WOW!!! BEAUTIFULLY UPDATED 2 STORY TOWNHOME WITH A PRIVATE ENTRANCE + ATTACHED 1 CAR GARAGE. SUPER CLEAN AND WELL CARED FOR. SPACIOUS LIVING ROOM WITH CROWN MOLDING, NEWER WHITE TRIM, WIDE CASINGS AND NEW 6 PANEL DOORS THROUGH THE HOME. LARGE BREAKFAST ROOM WITH A SLIDING GLASS DOOR TO FENCED IN 11X22 PATIO THAT OPENS TO COMMON GREEN SPACE WHICH IS PERFECT FOR ENTERTAINING OR RELAXING. WONDERFUL UPDATED KITCHEN INCLUDES ALL APPLIANCES, 1ST FLOOR LAUNDRY, AND REMODELED GUEST BATHROOM. THE 2ND FLOOR FEATURES A HUGE MASTER SUITE WITH DIRECT ACCESS INTO THE RECENTLY REMODELED FULL BATHROOM + LARGE WALK-IN CLOSET. SIZEABLE 2ND BEDROOM WITH A WALK-IN CLOSET AND BRIGHT DOUBLE WIDE WINDOWS. ADDITIONAL STORAGE UNDER THE STAIRWAY + ATTACHED 1-1/2 CAR DEEP GARAGE WITH DIRECT ACCESS INTO THE UNIT PLUS PARKING FOR ADDITIONAL CAR ON DRIVEWAY! PLENTY OF GUEST PARKING AND OVERNITE PARKING ALLOWED ON THE STREET. CLOSE TO I -390 ELGIN/O'HARE EXPRESSWAY, METRA STATION + COMMUNITY POOL FOR SUMMERTIME FUN! COMPLEX IS FHA APPROVED.
Location
State IL
County Du Page
Area Hanover Park
Rooms
Basement None
Interior
Heating Forced Air
Cooling Central Air
Equipment CO Detectors
Fireplace N
Appliance Range, Dishwasher, Refrigerator
Laundry In Unit
Exterior
Exterior Feature Patio
Parking Features Attached
Garage Spaces 1.5
Amenities Available Pool
Roof Type Asphalt
Building
Lot Description Fenced Yard, Streetlights, Wood Fence
Story 2
Sewer Public Sewer
Water Public
New Construction false
Schools
Elementary Schools Greenbrook Elementary School
Middle Schools Spring Wood Middle School
High Schools Lake Park High School
School District 20 , 20, 108
Others
HOA Fee Include Insurance,Pool,Exterior Maintenance,Lawn Care,Scavenger,Snow Removal
Ownership Condo
Special Listing Condition None
Pets Allowed Number Limit
Read Less
Want to know what your home might be worth? Contact us for a FREE valuation!

Our team is ready to help you sell your home for the highest possible price ASAP

© 2024 Listings courtesy of MRED as distributed by MLS GRID. All Rights Reserved.
Bought with Matthew Kombrink • REMAX All Pro - St Charles

GET MORE INFORMATION





