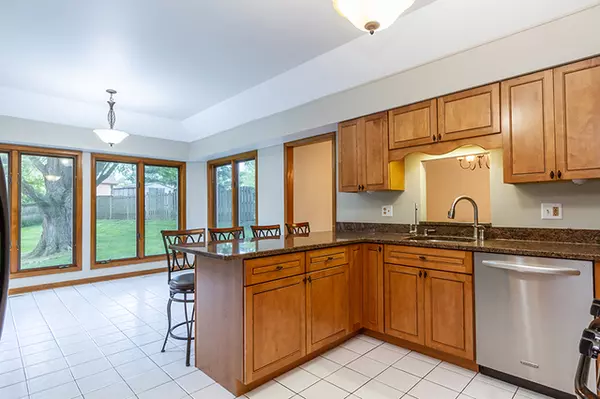$275,000
$275,000
For more information regarding the value of a property, please contact us for a free consultation.
34915 N Leonard AVE Ingleside, IL 60041
5 Beds
2.5 Baths
2,833 SqFt
Key Details
Sold Price $275,000
Property Type Single Family Home
Sub Type Detached Single
Listing Status Sold
Purchase Type For Sale
Square Footage 2,833 sqft
Price per Sqft $97
Subdivision Lake View Hills
MLS Listing ID 10483768
Sold Date 10/08/19
Style Traditional
Bedrooms 5
Full Baths 2
Half Baths 1
HOA Fees $8/ann
Year Built 1989
Annual Tax Amount $6,623
Tax Year 2018
Lot Size 0.356 Acres
Lot Dimensions 178X90X169X90
Property Description
Live everyday like a vacation just a few steps to your private beach & boat dock! Located on Redhead Lake~a quick boat ride to Pistakee Lake and the chain! Recently updated kitchen with granite countertops, stainless appliances, & island w/breakfast bar. Eating area looks out from a wall of windows allowing for an abundance of natural light. Spacious family room with a 12ft wall to wall stone fireplace and opens to generous deck overlooking a fully fenced, private yard. Large vaulted living room with soaring ceilings!! Convenient First floor laundry room. Second floor boasts 3 spacious bedrooms and updated hall bath plus the Master suite w/a walk-in closet and private bath w/whirlpool tub and separate shower. Full finished basement offers a rec room, bar & 5th bedroom ideal for guests. Additional features include central vac and intercom system. Security System As-Is ~Wired but not active. *Optional boat slip access available for and additional minimal $150 annual fee. Move-In Ready!
Location
State IL
County Lake
Area Ingleside
Rooms
Basement Full
Interior
Interior Features Vaulted/Cathedral Ceilings, Skylight(s), Bar-Dry, Hardwood Floors, First Floor Laundry, Walk-In Closet(s)
Heating Natural Gas
Cooling Central Air
Fireplaces Number 1
Fireplaces Type Gas Log
Equipment Humidifier, Water-Softener Owned, Central Vacuum, Security System, Intercom, CO Detectors, Ceiling Fan(s), Sump Pump
Fireplace Y
Appliance Range, Microwave, Dishwasher, Refrigerator, Washer, Dryer, Disposal, Stainless Steel Appliance(s)
Exterior
Exterior Feature Patio, Brick Paver Patio, Boat Slip, Storms/Screens
Parking Features Attached
Garage Spaces 2.5
Community Features Dock, Water Rights
Roof Type Asphalt
Building
Lot Description Fenced Yard, Water Rights, Mature Trees
Sewer Septic-Private
Water Private Well
New Construction false
Schools
Elementary Schools Big Hollow Elementary School
Middle Schools Big Hollow School
High Schools Grant Community High School
School District 38 , 38, 124
Others
HOA Fee Include Lake Rights
Ownership Fee Simple w/ HO Assn.
Special Listing Condition None
Read Less
Want to know what your home might be worth? Contact us for a FREE valuation!

Our team is ready to help you sell your home for the highest possible price ASAP

© 2024 Listings courtesy of MRED as distributed by MLS GRID. All Rights Reserved.
Bought with Michael Rein • Baird & Warner

GET MORE INFORMATION





