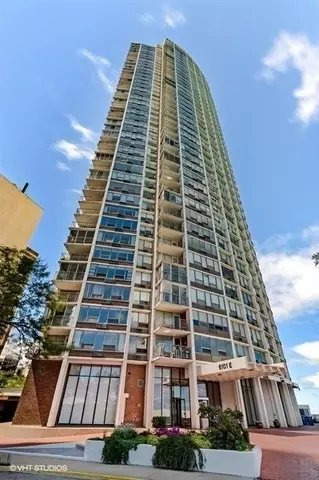$379,000
$399,500
5.1%For more information regarding the value of a property, please contact us for a free consultation.
6101 N Sheridan RD #42B Chicago, IL 60660
2 Beds
2 Baths
1,750 SqFt
Key Details
Sold Price $379,000
Property Type Condo
Sub Type Condo,High Rise (7+ Stories)
Listing Status Sold
Purchase Type For Sale
Square Footage 1,750 sqft
Price per Sqft $216
Subdivision East Point Condominiums
MLS Listing ID 10486803
Sold Date 10/25/19
Bedrooms 2
Full Baths 2
HOA Fees $905/mo
Year Built 1968
Annual Tax Amount $1,276
Tax Year 2018
Lot Dimensions COMMON
Property Description
42nd floor penthouse now available in lakefront architectural gem with curved facade. 2-bed 2-bath unit in coveted B tier with sweeping vista of lake and city skyline from virtually every room. In-unit washer/dryer, new kitchen counters, updated baths, contemporary closets galore. 24-hour front desk staff, exercise room, library, party room, and rooftop swimming pool. Indoor parking available. Move-in ready. There's nothing else like it anywhere. Express bus & red line just steps away. Andersonville amenities, N. Broadway restaurants, Hollywood beach and health clubs-all close by.
Location
State IL
County Cook
Area Chi - Edgewater
Rooms
Basement None
Interior
Interior Features First Floor Laundry, Laundry Hook-Up in Unit, Storage
Heating Electric, Radiant, Zoned
Cooling Window/Wall Units - 3+, Zoned
Fireplace N
Appliance Range, Dishwasher, Refrigerator, Washer, Dryer, Disposal
Exterior
Exterior Feature Balcony, End Unit, Door Monitored By TV, Cable Access
Parking Features Attached
Garage Spaces 1.0
Amenities Available Bike Room/Bike Trails, Door Person, Coin Laundry, Elevator(s), Exercise Room, Storage, On Site Manager/Engineer, Party Room, Sundeck, Pool, Receiving Room
Building
Lot Description Beach, Cul-De-Sac, Lake Front, Landscaped, Water View
Story 44
Sewer Public Sewer
Water Lake Michigan
New Construction false
Schools
School District 299 , 299, 299
Others
HOA Fee Include Water,Insurance,Security,Doorman,TV/Cable,Exercise Facilities,Pool,Exterior Maintenance,Lawn Care,Scavenger,Snow Removal
Ownership Condo
Special Listing Condition List Broker Must Accompany
Pets Allowed Cats OK, Dogs OK
Read Less
Want to know what your home might be worth? Contact us for a FREE valuation!

Our team is ready to help you sell your home for the highest possible price ASAP

© 2024 Listings courtesy of MRED as distributed by MLS GRID. All Rights Reserved.
Bought with Clifford Rees • Dream Town Realty

GET MORE INFORMATION





