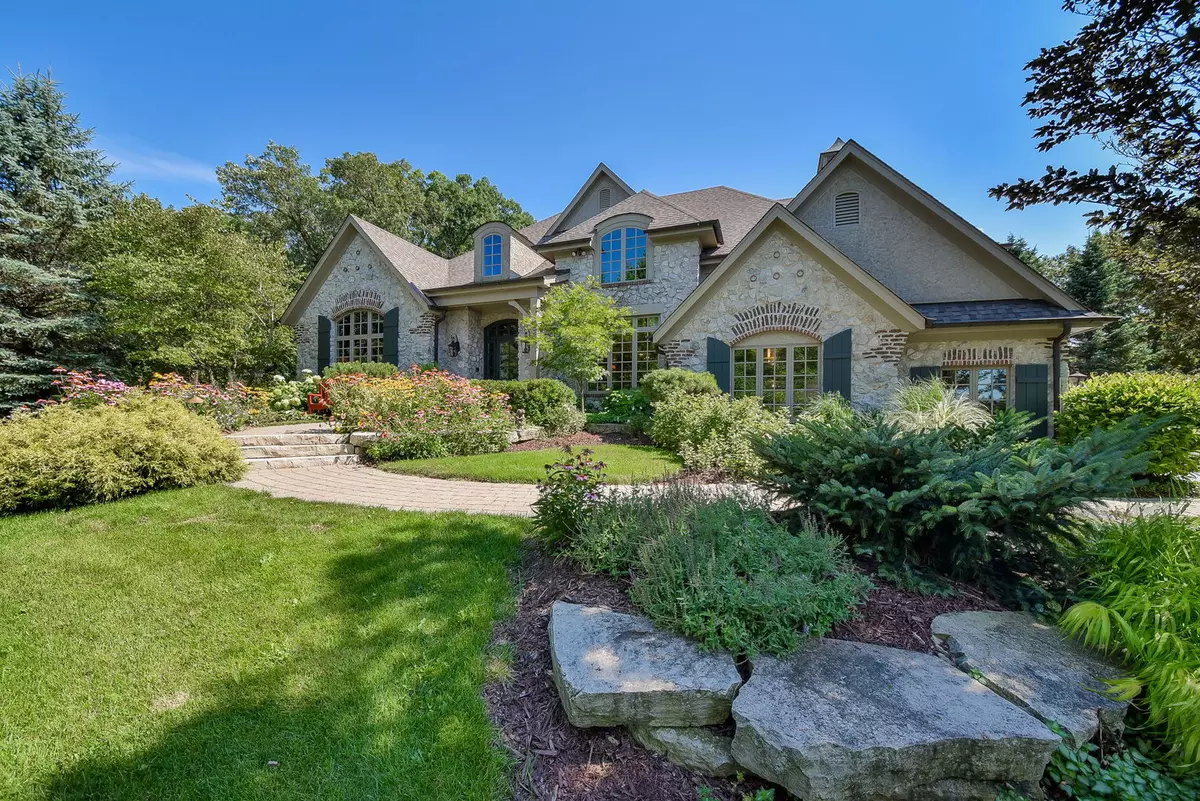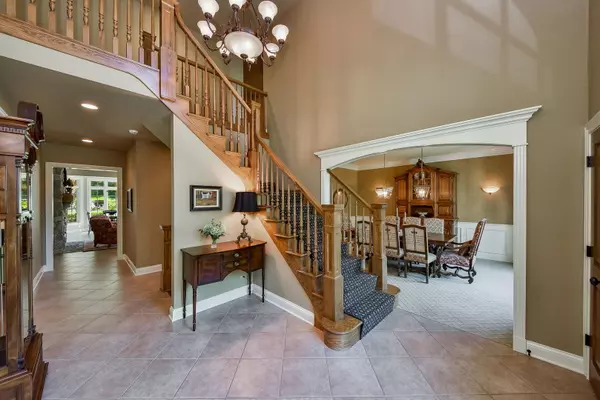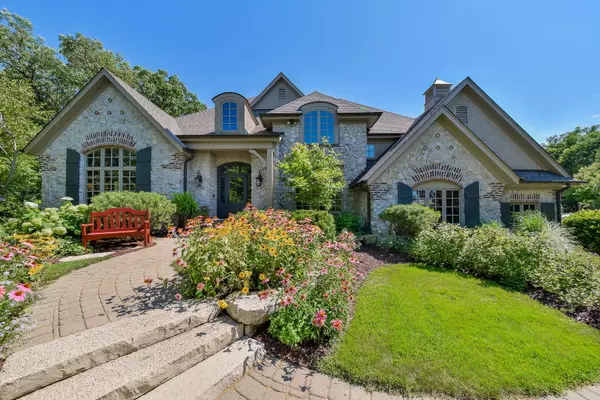$1,050,000
$1,095,000
4.1%For more information regarding the value of a property, please contact us for a free consultation.
38W507 Fairway DR St. Charles, IL 60174
4 Beds
4.5 Baths
4,250 SqFt
Key Details
Sold Price $1,050,000
Property Type Single Family Home
Sub Type Detached Single
Listing Status Sold
Purchase Type For Sale
Square Footage 4,250 sqft
Price per Sqft $247
Subdivision Burr Hill
MLS Listing ID 11058795
Sold Date 04/22/21
Style French Provincial
Bedrooms 4
Full Baths 4
Half Baths 1
Year Built 2001
Annual Tax Amount $18,333
Tax Year 2019
Lot Size 2.120 Acres
Lot Dimensions 91476
Property Description
Sold during processing. Extraordinary custom built, French Country home in prestigious Burr Hill Estates private golf course community features elements of stacked stone, brick and timber accents expressing an old world feeling while exuding subdued elegance and sophistication. Situated atop a 2+ acre deep, sloping lot amidst mature trees and lush landscaping, this one-of-a kind property affords an abundance of privacy, luxury and natural beauty. This home has so much to offer even for the most discerning buyer and is wonderful for entertaining both inside and out on the multiple levels of patios, a resort-style pool, and three-season porch. The curved brick walkway and regal entrance welcomes you to the grand two-story foyer with richly stained hardwood staircase and dramatic chandelier. Elegance continues throughout the first floor with refined details and arched entrances to the living and dining rooms. The living room features a soaring wood-paneled cathedral ceiling highlighted by beams. Arched, multi-paned glass windows flood the room with light. The formal dining room is accented by stunning white moldings and wainscoting. A custom-finished butlers pantry connects the kitchen to the dining room. The kitchen is the heart of the home with its double-sided stone hearth fireplace. It features an abundance of custom Grabill cabinetry and built-ins, and a huge center island adorned with gorgeous honed granite countertops offering ample seating at the countertop. High-end appliances include a Wolf gas stove and double convection oven, Thermador refrigerator, and Bosch dishwasher. A large walk-in food pantry provides even more storage space. A separate eating area is nestled into the windowed nook which creates the perfect setting for family dinners and entertaining. This magnificent kitchen offers everything a top chef could ask for! The statement of pure elegance continues in the cozy yet spacious family room which is separated from the kitchen by the double-sided stone fireplace. The family room showcases a large tray ceiling, warm wood trim, and floor to ceiling windows that showcase the natural beauty of the property. Working from home will be a pleasure in the first floor office which is entered through beveled glass French Doors and features a barrel ceiling, rich hardwood floors, and custom built-in cabinetry. Just off the kitchen is the laundry room and the ultimate three-season porch. The screened porch overlooks backyard patio and pool area, and showcases a custom gas grill, slate flooring, and expansive wood-paneled cathedral ceiling. The perfect place to enjoy a beautiful summer evening! The private master bedroom suite is located on its own level and accessed from the back stairway off kitchen, and features vaulted ceiling and sitting area. The luxurious master bath features radiant heat flooring, two separate vanities, a spa tub and separate shower. Upstairs you will find 3 large bedrooms and a full bath. All bedrooms have walk-in closets, and one bedroom features its own en-suite bath. The huge walk-out basement has a wet bar with granite counters, kitchenette and dishwasher, a large gathering room, full bath, and has its own private bluestone patio. The basement also has a large unfinished storage area with workshop and garage access. The exceptional backyard outdoor living space features a multi-level stamped concrete patio that surrounds the pool. Enjoy your own private wooded oasis surrounded by lush lawn and professional landscaping. Gardening enthusiasts will also enjoy the large raised garden bed with its own irrigation system. Other features include surround sound throughout home and exterior, underground pet fence, 220-volt outlet in garage, heated garage floor, 18 zone irrigation system, Kolbe & Kolbe windows, new roof in 2019, and exterior accent lighting.
Location
State IL
County Kane
Area Campton Hills / St. Charles
Rooms
Basement Full, Walkout
Interior
Interior Features First Floor Laundry, Bookcases
Heating Natural Gas
Cooling Central Air
Fireplaces Number 2
Fireplaces Type Double Sided, Gas Log
Equipment Humidifier, Security System, Intercom, CO Detectors, Ceiling Fan(s), Sump Pump
Fireplace Y
Appliance Range, Microwave, Dishwasher, Refrigerator, Washer, Dryer
Exterior
Exterior Feature Patio, Invisible Fence
Parking Features Attached
Garage Spaces 4.0
Community Features Curbs, Street Lights
Roof Type Asphalt
Building
Lot Description Fenced Yard
Sewer Septic-Private
Water Private Well
New Construction false
Schools
High Schools St Charles North High School
School District 303 , 303, 303
Others
HOA Fee Include None
Ownership Fee Simple
Special Listing Condition None
Read Less
Want to know what your home might be worth? Contact us for a FREE valuation!

Our team is ready to help you sell your home for the highest possible price ASAP

© 2024 Listings courtesy of MRED as distributed by MLS GRID. All Rights Reserved.
Bought with Marta Bocska • Keller Williams Inspire

GET MORE INFORMATION





