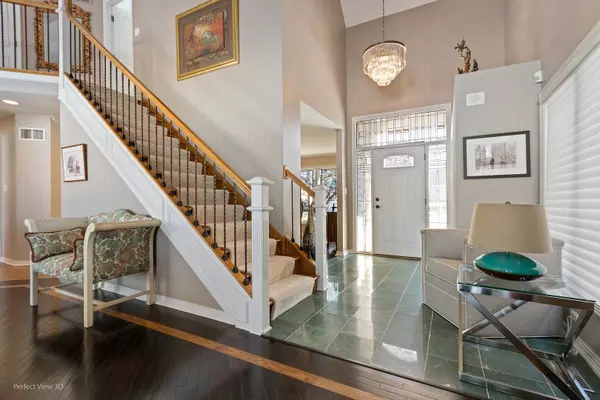$543,000
$514,900
5.5%For more information regarding the value of a property, please contact us for a free consultation.
1319 Cranbrook CIR Aurora, IL 60502
4 Beds
4 Baths
2,934 SqFt
Key Details
Sold Price $543,000
Property Type Single Family Home
Sub Type Detached Single
Listing Status Sold
Purchase Type For Sale
Square Footage 2,934 sqft
Price per Sqft $185
Subdivision Stonebridge
MLS Listing ID 11010971
Sold Date 04/19/21
Style Contemporary
Bedrooms 4
Full Baths 4
HOA Fees $71/qua
Year Built 1993
Annual Tax Amount $13,713
Tax Year 2019
Lot Size 5,662 Sqft
Lot Dimensions 90X63
Property Description
Attention Buyers with busy lifestyles or Snow Birds: No need to look any further for a COMPLETELY updated home with a fantastic golf course view but requires NO lawn work. Just unpack your bags to settle into this open floor plan home located in the exclusive Fairways of Stonebridge. Current owners have impeccable taste and preference for high quality finishes so you won't be disappointed here (Hint: tour ASAP). Proudly greet guests in the grand 2-story Foyer that spills into the 2-story Living Room complete with a stunning gas log fireplace; Features that confirm this home is all about elegance. You won't miss out on a conversation thanks to the open space between the Living Room, Kitchen and Eating Area. During outdoor seasons blissfully pass the time watching golfers from either the 3-Season Room or inviting patio. When entertaining larger groups there is easy flow to the outside thanks to the 2 sets of sliding doors flanking the large Eating Area in the Kitchen. How's the Kitchen? Awesome! Some details include all stainless-steel appliances, granite counters & island, a lazy Susan, slide out drawers and glass display cabinet doors. Did I mention the additional breakfast bar seats 4?! The HUGE double door pantry closet offers more storage than a deceiving walk-in pantry closet. In fact there are closets everywhere (including walk-in closets) PLUS an expansive unfinished Basement storage area so no need to make a major purge before moving into this home. Go ahead and pack EVERYTHING to move in here. While permanent household members claim the 2 upstairs Bedrooms (an UPDATED Full Hall Bathroom services the loft & Bedroom 2) you can still host overnight visitors in the main floor Den (it can serve as Bedroom 3 thanks to the adjacent UPDATED Full Bath & large closet) as well as in the official Bedroom 4 in the fully finished Basement (yep, there's an UPDATED full bath adjacent to that Bedroom too). Lots of large windows throughout the home creates cheerful bright living spaces. Avoid crossing through the whole home to get a message to others by using the whole house intercom system (even installed outside!). Let little ones loose in the finished Basement's wide open Rec Room while you maintain solitude on the main floor. The garage is pristine with painted drywall and a speckle painted floor. Nice! The ultimate update is the absolutely fabulous and tastefully UPDATED Master Bath. The custom, ground level walk-in shower with a glass block privacy wall has 2 showerheads (rain & traditional) PLUS multiple body sprays: it's like having a spa in your own home to treat pesky aches & pains. His & Her dual granite vanity counter, DEEP walk-in closet, tray ceiling, golf course view to wake up to each day? Yep, you just can't ask for a better Master Suite. Need a 3rd Bedroom on the 2nd level? No problem? The super large Loft can be easily enclosed and even have room for a closet! HVAC/AC NEW in 2020 and the driveway/walkway just recently improved). Attends highly acclaimed SD 204, minutes to I88 highway and the Metra Train Station. Incredible lot. Incredible home. Incredible location. Don't sit on this one. Call now to schedule a showing!
Location
State IL
County Du Page
Area Aurora / Eola
Rooms
Basement Full
Interior
Interior Features Vaulted/Cathedral Ceilings, Bar-Wet, Hardwood Floors, First Floor Bedroom, First Floor Laundry, First Floor Full Bath, Built-in Features, Walk-In Closet(s), Bookcases, Ceilings - 9 Foot, Open Floorplan, Some Carpeting, Some Wood Floors, Drapes/Blinds, Granite Counters, Separate Dining Room, Some Wall-To-Wall Cp
Heating Natural Gas, Forced Air
Cooling Central Air
Fireplaces Number 1
Fireplaces Type Gas Log, Gas Starter
Equipment Humidifier, Central Vacuum, Intercom, CO Detectors, Ceiling Fan(s), Sump Pump, Sprinkler-Lawn, Radon Mitigation System
Fireplace Y
Appliance Double Oven, Microwave, Dishwasher, Refrigerator, Washer, Dryer, Disposal, Stainless Steel Appliance(s), Cooktop, Gas Cooktop, Gas Oven
Laundry Gas Dryer Hookup, In Unit, Sink
Exterior
Parking Features Attached
Garage Spaces 2.0
Roof Type Asphalt
Building
Lot Description Golf Course Lot
Sewer Public Sewer
Water Public
New Construction false
Schools
Elementary Schools Brooks Elementary School
Middle Schools Granger Middle School
High Schools Metea Valley High School
School District 204 , 204, 204
Others
HOA Fee Include Lawn Care,Snow Removal
Ownership Fee Simple w/ HO Assn.
Special Listing Condition None
Read Less
Want to know what your home might be worth? Contact us for a FREE valuation!

Our team is ready to help you sell your home for the highest possible price ASAP

© 2024 Listings courtesy of MRED as distributed by MLS GRID. All Rights Reserved.
Bought with Michelle Callaway • Homesmart Connect LLC

GET MORE INFORMATION





