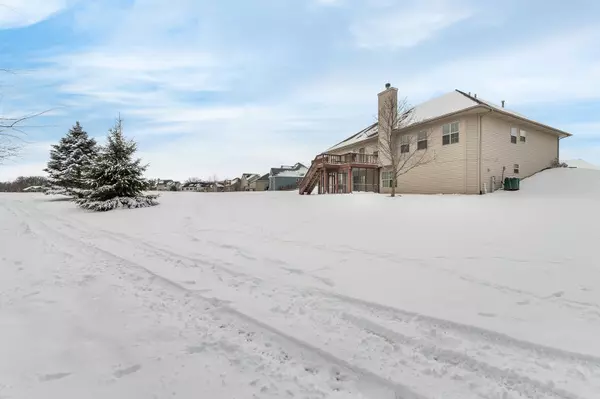$364,900
$364,900
For more information regarding the value of a property, please contact us for a free consultation.
366 Poplar DR Yorkville, IL 60560
3 Beds
2 Baths
2,502 SqFt
Key Details
Sold Price $364,900
Property Type Single Family Home
Sub Type Detached Single
Listing Status Sold
Purchase Type For Sale
Square Footage 2,502 sqft
Price per Sqft $145
Subdivision Rivers Edge
MLS Listing ID 11017184
Sold Date 04/30/21
Style Ranch
Bedrooms 3
Full Baths 2
HOA Fees $20/ann
Year Built 2002
Annual Tax Amount $9,438
Tax Year 2019
Lot Size 0.370 Acres
Lot Dimensions 69 X 158 X 119 X 195
Property Description
Picturesque custom-built RANCH on oversized POND VIEW lot! Watch DEER & nature from your deck that backs to a mature private tree line ~ Seller is original owner who has maintained this home to perfection! Main living area offers over 2,500 square feet of living space including two dining rooms & a breakfast bar, plus a LARGE separate living room or office. Vaulted ceilings & skylights accentuate the experience of living in this "River's Edge" property! Wood-burning fireplace, 3-season porch, EXTRA DEEP-POUR walkout basement WITH BATHROOM ROUGH-IN.....quality construction materials used throughout. Updated stainless steel appliances all included. Hot water heater is just 1-yr-old.
Location
State IL
County Kendall
Area Yorkville / Bristol
Rooms
Basement Full, Walkout
Interior
Interior Features Vaulted/Cathedral Ceilings, Skylight(s), First Floor Bedroom, First Floor Laundry, First Floor Full Bath
Heating Natural Gas, Forced Air
Cooling Central Air
Fireplaces Number 1
Fireplaces Type Wood Burning
Fireplace Y
Appliance Range, Microwave, Dishwasher, Refrigerator, Washer, Dryer, Disposal, Stainless Steel Appliance(s)
Exterior
Exterior Feature Deck, Porch Screened
Parking Features Attached
Garage Spaces 3.0
Community Features Park
Building
Lot Description Landscaped, Water View, Wooded
Sewer Public Sewer
Water Public
New Construction false
Schools
Elementary Schools Circle Center Grade School
Middle Schools Yorkville Middle School
High Schools Yorkville High School
School District 115 , 115, 115
Others
HOA Fee Include Insurance
Ownership Fee Simple w/ HO Assn.
Special Listing Condition None
Read Less
Want to know what your home might be worth? Contact us for a FREE valuation!

Our team is ready to help you sell your home for the highest possible price ASAP

© 2024 Listings courtesy of MRED as distributed by MLS GRID. All Rights Reserved.
Bought with Darlene Colosimo • Coldwell Banker Real Estate Group

GET MORE INFORMATION





