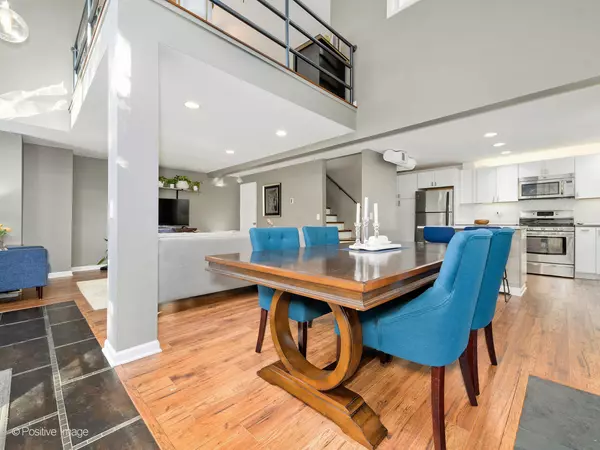$460,000
$435,000
5.7%For more information regarding the value of a property, please contact us for a free consultation.
1130 W CORNELIA AVE #J Chicago, IL 60657
2 Beds
2 Baths
1,800 SqFt
Key Details
Sold Price $460,000
Property Type Townhouse
Sub Type Townhouse-2 Story
Listing Status Sold
Purchase Type For Sale
Square Footage 1,800 sqft
Price per Sqft $255
Subdivision Hawthorne Place
MLS Listing ID 11015054
Sold Date 04/20/21
Bedrooms 2
Full Baths 2
HOA Fees $340/mo
Rental Info Yes
Year Built 1947
Annual Tax Amount $6,612
Tax Year 2019
Lot Dimensions COMMON
Property Description
Highest and best due 3/10/21 at 9PM. Wrigleyville 2 bedroom, 2 bath plus den soft loft, townhome with soaring two story floor to ceiling windows. Unit gets fabulous light and has a luscious green view of the ivy wall all year long. Spacious first floor includes the living room, full dining room, wood burning fireplace with storage behind, coat closet, utility/laundry room with extra storage and full sized dining room. The kitchen has a pullout system in the cabinets that would make the Home Edit girls proud, pantry, quartz counters, and stainless steel appliances. The upstairs lofted space is perfect for work from home. The primary bedroom is a soft loft with a skylight but could be fully enclosed and the primary bathroom is timeless in marble. The guest bedroom is fully enclosed and includes the ensuite bath that includes new flooring and a new vanity. The unit also comes with a patio off the living space perfect for grilling or hanging out. One fully secured exterior parking space is included. The parking can be accessed from both Eddy and Cornelia. The complex consists of 16 units and has a lobby where packages and mail are left. An owner must have lived in the unit for a min. of 2yrs before being able to rent. In addition, there is a rental cap of 3 units at one time. Currently they have $9,022 in operating expenses and $31,236 in the reserve account.
Location
State IL
County Cook
Area Chi - Lake View
Rooms
Basement None
Interior
Interior Features Skylight(s), Hardwood Floors, Wood Laminate Floors, First Floor Laundry, Laundry Hook-Up in Unit
Heating Natural Gas, Forced Air
Cooling Central Air
Fireplaces Number 1
Fireplaces Type Wood Burning
Fireplace Y
Appliance Range, Refrigerator, Washer, Dryer
Exterior
Exterior Feature Patio
Amenities Available Bike Room/Bike Trails, Storage
Building
Story 2
Sewer Public Sewer
Water Lake Michigan
New Construction false
Schools
Elementary Schools Nettelhorst Elementary School
Middle Schools Nettelhorst Elementary School
High Schools Lake View High School
School District 299 , 299, 299
Others
HOA Fee Include Exterior Maintenance,Lawn Care,Scavenger,Snow Removal,Other
Ownership Condo
Special Listing Condition None
Pets Allowed Cats OK, Dogs OK
Read Less
Want to know what your home might be worth? Contact us for a FREE valuation!

Our team is ready to help you sell your home for the highest possible price ASAP

© 2024 Listings courtesy of MRED as distributed by MLS GRID. All Rights Reserved.
Bought with Katharine Waddell • Compass

GET MORE INFORMATION





