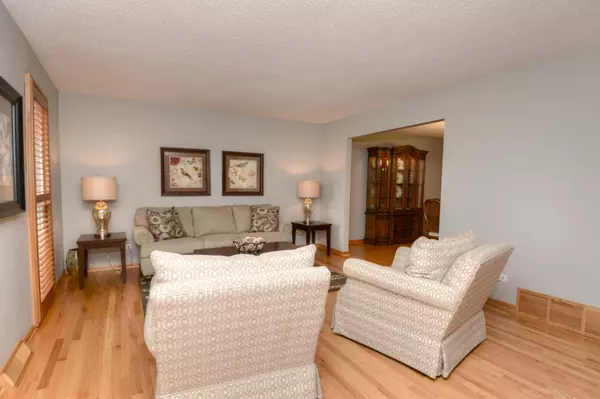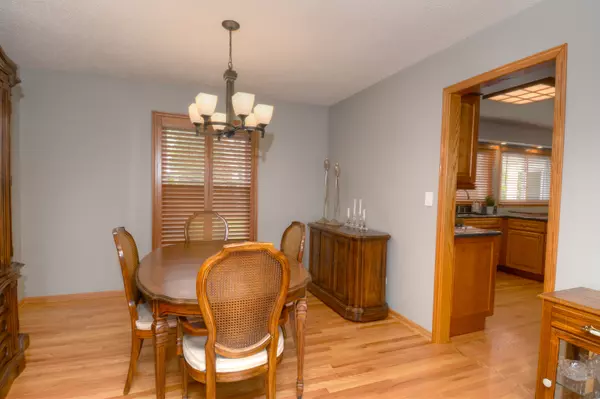$375,000
$384,500
2.5%For more information regarding the value of a property, please contact us for a free consultation.
5N485 Abilene TRL Bloomingdale, IL 60108
4 Beds
2.5 Baths
2,471 SqFt
Key Details
Sold Price $375,000
Property Type Single Family Home
Sub Type Detached Single
Listing Status Sold
Purchase Type For Sale
Square Footage 2,471 sqft
Price per Sqft $151
Subdivision Conestoga Estates
MLS Listing ID 10422037
Sold Date 09/12/19
Bedrooms 4
Full Baths 2
Half Baths 1
Year Built 1976
Annual Tax Amount $10,008
Tax Year 2018
Lot Size 0.467 Acres
Lot Dimensions 134X152X134X152
Property Description
STUNNING CUSTOM BUILT home with excellent curb appeal! Hardwood floors greet you at the front door & extend throughout the formal living & dining rooms, the spacious, eat-in kitchen with granite counter tops & Samsung stainless steel appliances as well as the cozy family room featuring a brick, wood burning, fireplace with gas start. The amazing sun room is located just off the family room & is the perfect space for endless entertaining in any season! Sellers have made many improvements here, including: windows, siding, roof, HVAC, high end appliances, well pump & tank, water filtration systems, concrete driveway & so much more! Located on a beautiful, over sized lot adorned both in front & rear with professional landscaping. Backyard boasts a concrete patio and wood deck extension. Located in the heart of Bloomingdale in close proximity to many shopping & dining options, close proximity to main roads & highways. Great schools with bus service too! Welcome home!
Location
State IL
County Du Page
Area Bloomingdale
Rooms
Basement Partial
Interior
Interior Features Bar-Dry, Hardwood Floors, First Floor Laundry, Built-in Features
Heating Natural Gas, Forced Air
Cooling Central Air
Fireplaces Number 1
Fireplaces Type Wood Burning, Gas Starter
Equipment Humidifier, Water-Softener Owned, CO Detectors, Ceiling Fan(s), Sump Pump, Air Purifier
Fireplace Y
Appliance Range, Microwave, Dishwasher, Refrigerator, Washer, Dryer, Stainless Steel Appliance(s), Water Purifier Owned, Water Softener Owned
Exterior
Exterior Feature Deck, Patio
Parking Features Attached
Garage Spaces 2.0
Community Features Street Paved
Roof Type Asphalt
Building
Lot Description Landscaped
Sewer Septic-Private
Water Private Well
New Construction false
Schools
Elementary Schools Cloverdale Elementary School
Middle Schools Stratford Middle School
High Schools Glenbard North High School
School District 93 , 93, 87
Others
HOA Fee Include None
Ownership Fee Simple
Special Listing Condition None
Read Less
Want to know what your home might be worth? Contact us for a FREE valuation!

Our team is ready to help you sell your home for the highest possible price ASAP

© 2024 Listings courtesy of MRED as distributed by MLS GRID. All Rights Reserved.
Bought with Henri Vasquez • Coldwell Banker Residential

GET MORE INFORMATION





