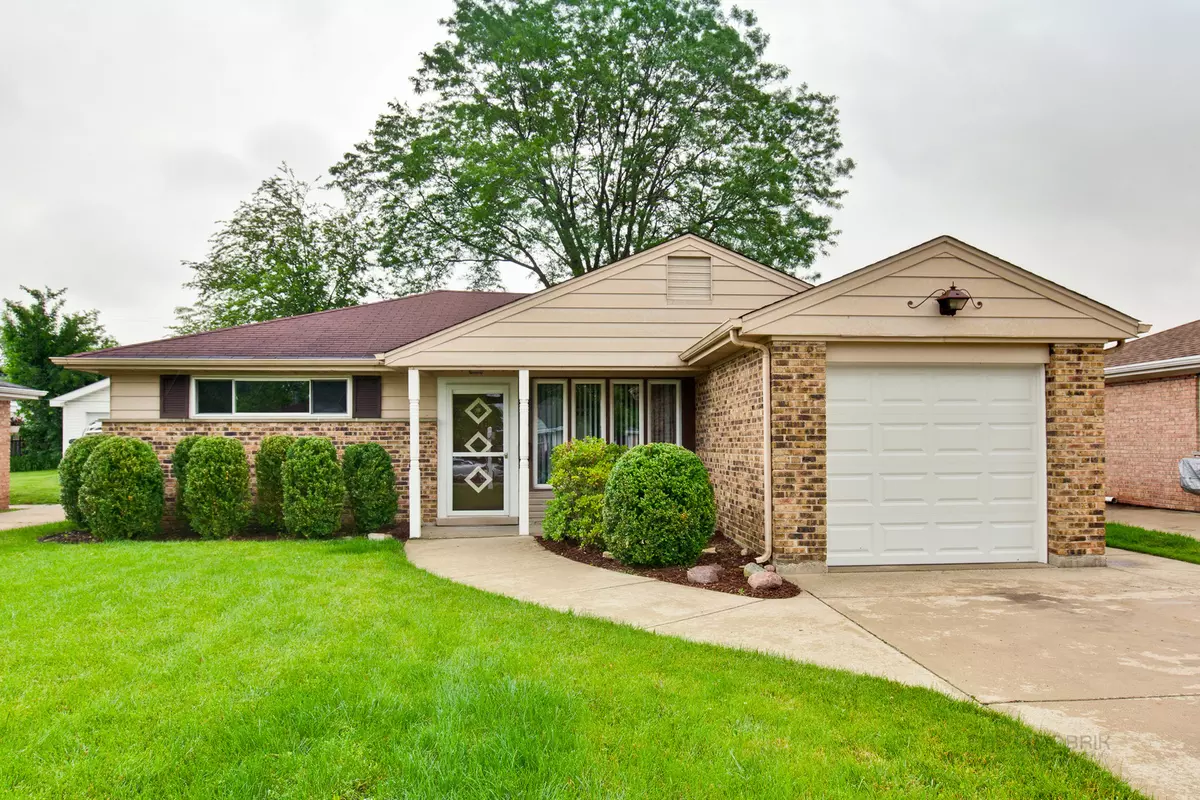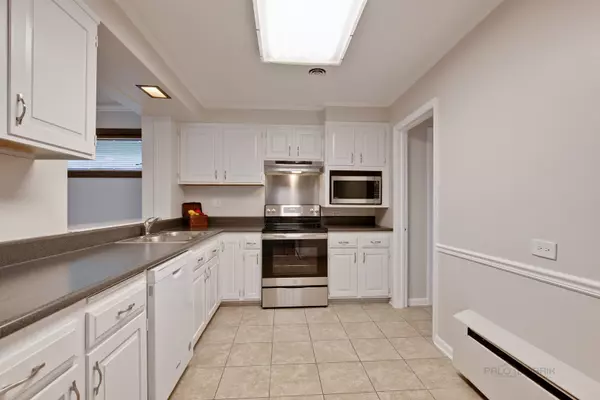$238,500
$244,900
2.6%For more information regarding the value of a property, please contact us for a free consultation.
1037 W Grant DR Des Plaines, IL 60016
2 Beds
1 Bath
1,452 SqFt
Key Details
Sold Price $238,500
Property Type Single Family Home
Sub Type Detached Single
Listing Status Sold
Purchase Type For Sale
Square Footage 1,452 sqft
Price per Sqft $164
Subdivision Homerican Villas
MLS Listing ID 10423296
Sold Date 09/30/19
Style Ranch
Bedrooms 2
Full Baths 1
Year Built 1953
Annual Tax Amount $5,236
Tax Year 2018
Lot Dimensions 52X132
Property Description
Wow! This is not your typical ranch in the Villa's! This home has an awesome and very spacious all brick family room off the kitchen featuring a sophisticated flair and wall of windows, handsome gas fireplace + new ceiling fan. There is also a separate laundry/mud room off the garage. This home is very clean, spacious with freshly painted walls and doors. Beautiful wood laminate floors throughout. Ceramic tile surround bath with updated vanity, medicine cabinet and light fixture. Beautifully updated trending kitchen with white cabinets, new counters and backsplash, updated fixtures, brand new SS stove, microwave, hood/vent & refrigerator. Newer windows in bedrooms, bathroom, living room and mud room. Newer boiler, hot water heater and A/C. Enjoy a spacious backyard with deck off family room. New garage door + transmitter + freshly painted walls and floors.Welcome home...simply move in and enjoy!
Location
State IL
County Cook
Area Des Plaines
Rooms
Basement None
Interior
Interior Features Wood Laminate Floors
Heating Natural Gas, Forced Air
Cooling Central Air
Fireplaces Number 1
Fireplaces Type Wood Burning
Fireplace Y
Appliance Range, Microwave, Dishwasher, Refrigerator, Washer, Dryer, Range Hood
Exterior
Parking Features Attached
Garage Spaces 1.0
Community Features Sidewalks, Street Lights, Street Paved
Building
Sewer Public Sewer
Water Lake Michigan
New Construction false
Schools
Elementary Schools Forest Elementary School
Middle Schools Algonquin Middle School
High Schools Maine West High School
School District 62 , 62, 207
Others
HOA Fee Include None
Ownership Fee Simple
Special Listing Condition None
Read Less
Want to know what your home might be worth? Contact us for a FREE valuation!

Our team is ready to help you sell your home for the highest possible price ASAP

© 2024 Listings courtesy of MRED as distributed by MLS GRID. All Rights Reserved.
Bought with Rufo Moyo • RE/MAX American Dream

GET MORE INFORMATION





