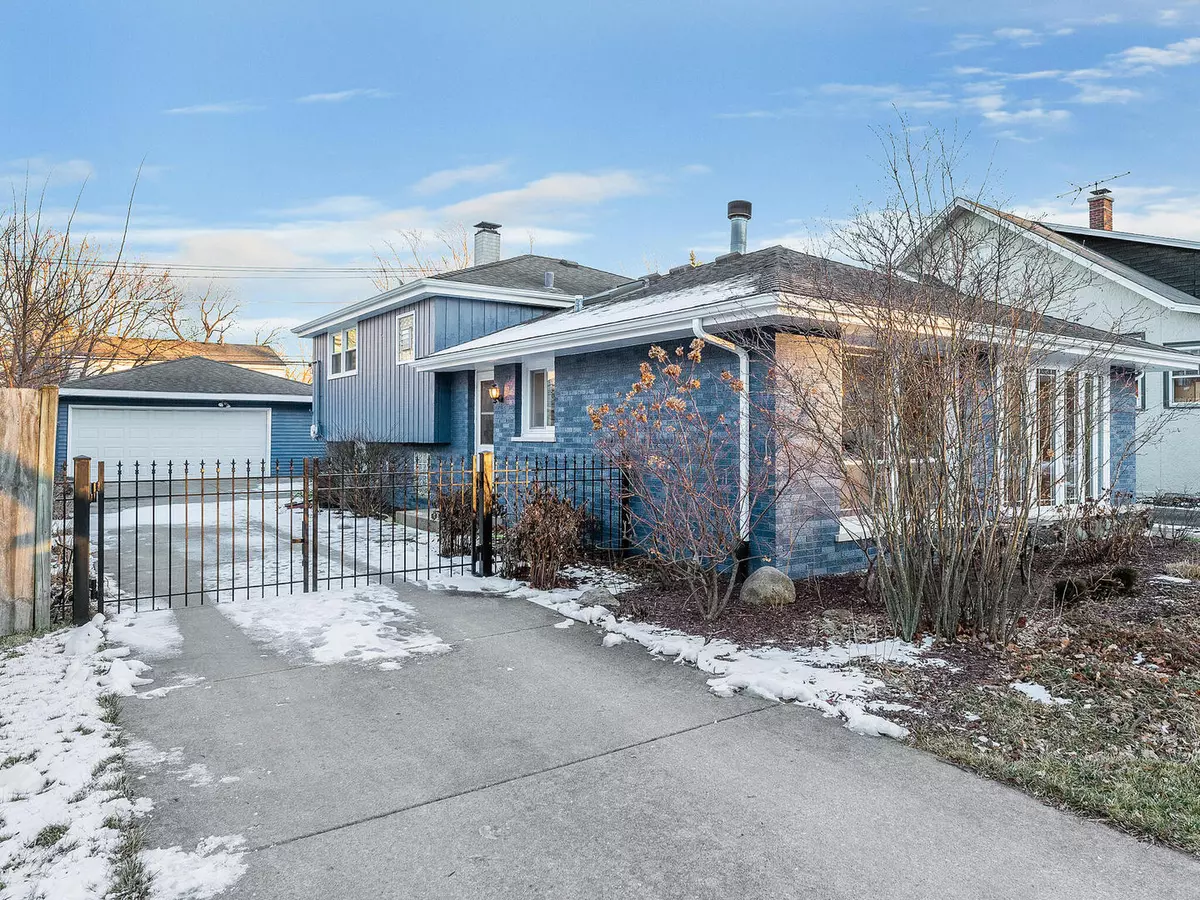$443,550
$437,500
1.4%For more information regarding the value of a property, please contact us for a free consultation.
623 N Catherine AVE La Grange Park, IL 60526
3 Beds
2 Baths
Key Details
Sold Price $443,550
Property Type Single Family Home
Sub Type Detached Single
Listing Status Sold
Purchase Type For Sale
Subdivision Harding Woods
MLS Listing ID 10969386
Sold Date 03/05/21
Style Bi-Level
Bedrooms 3
Full Baths 2
Year Built 1969
Annual Tax Amount $7,407
Tax Year 2019
Lot Dimensions 50 X 124.5
Property Description
Gorgeous updated bi-level in Harding Woods features new and refinished hardwood floors, sun-drenched rooms and neutral color palette throughout. Foyer entry, beautiful living room bay window with new energy efficient windows and gas log fireplace with contemporary floor-to-ceiling stone facade. Dining room overlooks the completely renovated kitchen with Nantucket inspired white craftsman style cabinets, quartz countertops, center island, skylight and new slate finish appliances. Three spacious bedrooms and large hall bathroom. Lower level features family room with built-in bookshelf, exterior access and concrete floored crawl space, laundry room and second full bath with spa like walk-in shower featuring rain fall shower head, wand and body sprays. Fully fenced yard, professional landscaping with mature foliage, tiered deck with pergola, paver brick patio and outdoor wood-burning fireplace. Detached 2 1/2 car garage. Walk to Stone & Monroe park with playground, tennis courts and baseball diamonds. Walking distance to the forest preserve and Salt Creak walking path/bike trail. Highly ranked LTHS, Park Jr. High and Ogden Elementary Schools. See complete list of updates in the home.
Location
State IL
County Cook
Area La Grange Park
Rooms
Basement Partial
Interior
Interior Features Skylight(s), Hardwood Floors
Heating Natural Gas, Forced Air
Cooling Central Air
Fireplaces Number 2
Fireplaces Type Wood Burning, Gas Log
Equipment Humidifier, CO Detectors, Ceiling Fan(s), Sump Pump
Fireplace Y
Appliance Range, Microwave, Dishwasher, Refrigerator, Washer, Dryer
Laundry In Unit, Sink
Exterior
Exterior Feature Deck, Brick Paver Patio, Storms/Screens
Parking Features Detached
Garage Spaces 2.5
Community Features Park, Tennis Court(s), Curbs, Sidewalks, Street Lights, Street Paved
Roof Type Asphalt
Building
Lot Description Landscaped, Mature Trees
Sewer Public Sewer
Water Lake Michigan, Public
New Construction false
Schools
Elementary Schools Ogden Ave Elementary School
Middle Schools Park Junior High School
High Schools Lyons Twp High School
School District 102 , 102, 204
Others
HOA Fee Include None
Ownership Fee Simple
Special Listing Condition None
Read Less
Want to know what your home might be worth? Contact us for a FREE valuation!

Our team is ready to help you sell your home for the highest possible price ASAP

© 2024 Listings courtesy of MRED as distributed by MLS GRID. All Rights Reserved.
Bought with Sean Farley • Unique Realty LLC

GET MORE INFORMATION





