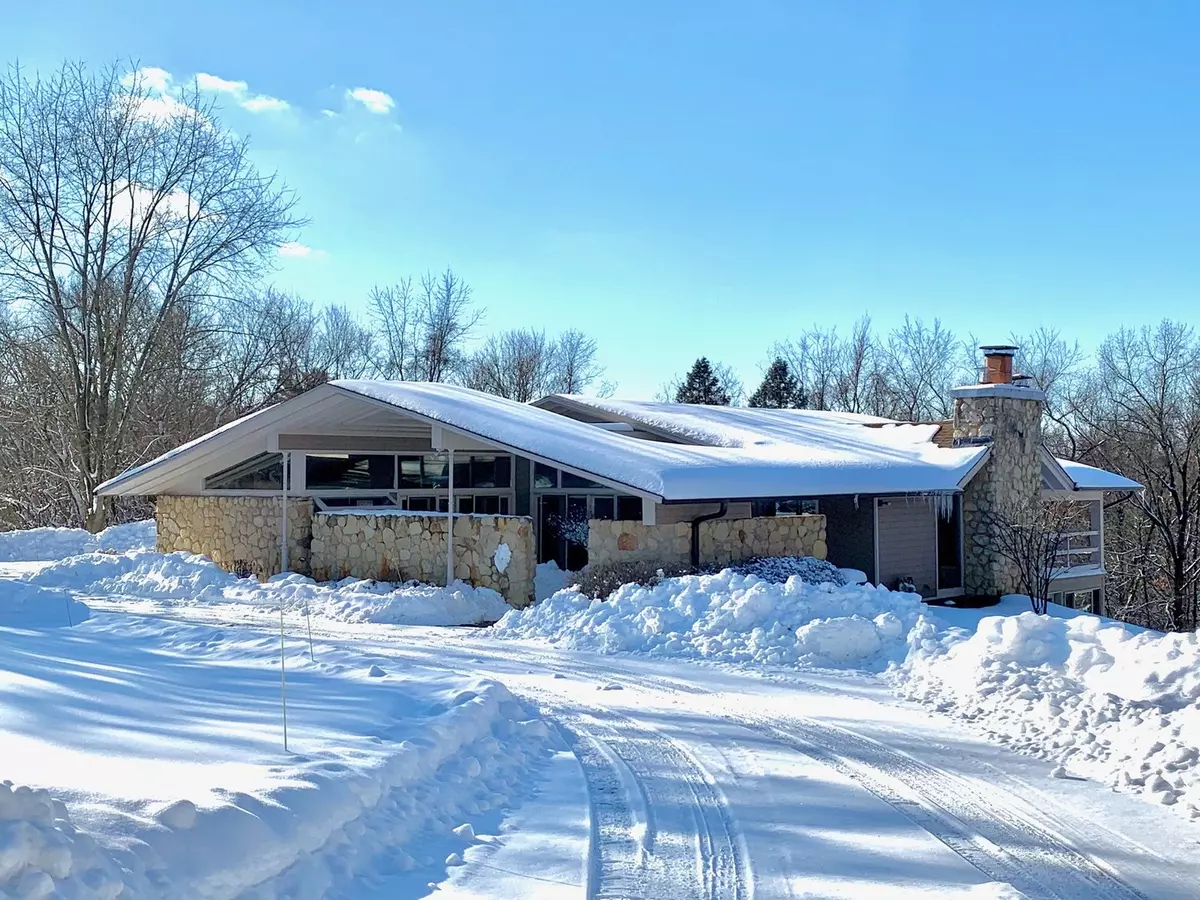$654,500
$619,000
5.7%For more information regarding the value of a property, please contact us for a free consultation.
366 Bateman CIR Barrington Hills, IL 60010
2 Beds
3 Baths
3,697 SqFt
Key Details
Sold Price $654,500
Property Type Single Family Home
Sub Type Detached Single
Listing Status Sold
Purchase Type For Sale
Square Footage 3,697 sqft
Price per Sqft $177
MLS Listing ID 10988442
Sold Date 04/01/21
Style Contemporary,Walk-Out Ranch
Bedrooms 2
Full Baths 2
Half Baths 2
HOA Fees $58/ann
Year Built 1965
Annual Tax Amount $11,376
Tax Year 2019
Lot Dimensions 288X232X91X262X114X209X227X84X271X199X177
Property Description
One of a kind Mid-Century Modern in Barrington Hills! Original design by local Architect Fred Schurecht, best known for his work at the Barn of Barrington, offers an incredibly unique floor plan, stunning vista views of the beautiful countryside and features many new & recent updates. A gracious open floor plan features stunning Terrazzo floors throughout the main level, kitchen has been updated with newer appliances, counters & hardware, NEW Master Bath & custom walk-in closets, NEW second full bath, all NEW lighting, NEW flooring in lower level, NEW skylights, entire home freshly painted interior and exterior, newer windows & doors, furnaces, Hardie Board siding, roof and more. Generator, two fireplaces w/gas start, charming brick paver courtyard w/gas grill, screen room w/hot tub, deck and walkout lower level to patio. Two-car attached garage, additional storage in lower level. Ready to move right in, and perfect for anyone looking for a very special home! (PLEASE NOTE: The Master Suite is on the main level and the 2nd bedroom suite is in the lower level. Each floor has an additional half bath. Laundry is located in the lower level.)
Location
State IL
County Cook
Area Barrington Area
Rooms
Basement Full, Walkout
Interior
Interior Features Vaulted/Cathedral Ceilings, Skylight(s), Hot Tub, First Floor Bedroom, First Floor Full Bath, Built-in Features, Walk-In Closet(s), Beamed Ceilings, Open Floorplan, Granite Counters
Heating Natural Gas, Sep Heating Systems - 2+, Zoned
Cooling Central Air
Fireplaces Number 2
Fireplaces Type Gas Log, Gas Starter
Equipment Water-Softener Owned, Ceiling Fan(s), Generator
Fireplace Y
Appliance Range, Microwave, Dishwasher, Refrigerator, Washer, Dryer, Disposal, Built-In Oven, Water Softener, Wall Oven
Laundry Laundry Chute, Sink
Exterior
Exterior Feature Balcony, Patio, Porch, Hot Tub, Outdoor Grill
Parking Features Attached
Garage Spaces 2.0
Roof Type Asphalt,Rubber
Building
Lot Description Mature Trees
Sewer Septic-Private
Water Private Well
New Construction false
Schools
Elementary Schools Countryside Elementary School
Middle Schools Barrington Middle School Prairie
High Schools Barrington High School
School District 220 , 220, 220
Others
HOA Fee Include Other
Ownership Fee Simple
Special Listing Condition List Broker Must Accompany
Read Less
Want to know what your home might be worth? Contact us for a FREE valuation!

Our team is ready to help you sell your home for the highest possible price ASAP

© 2024 Listings courtesy of MRED as distributed by MLS GRID. All Rights Reserved.
Bought with Russell Clements • Baird & Warner

GET MORE INFORMATION

