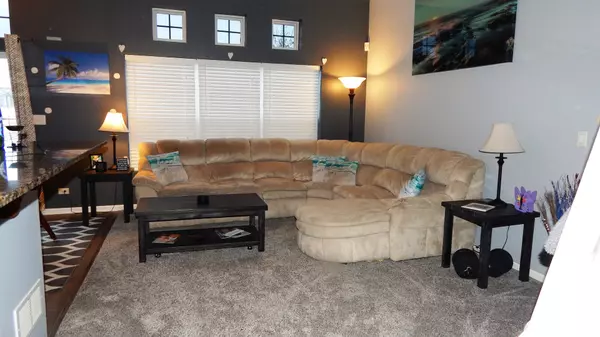$187,000
$184,000
1.6%For more information regarding the value of a property, please contact us for a free consultation.
30156 Autumn DR Beecher, IL 60401
3 Beds
1.5 Baths
1,508 SqFt
Key Details
Sold Price $187,000
Property Type Single Family Home
Sub Type 1/2 Duplex,Townhouse-2 Story
Listing Status Sold
Purchase Type For Sale
Square Footage 1,508 sqft
Price per Sqft $124
Subdivision Preserve At Cardinal Creek
MLS Listing ID 10973873
Sold Date 03/10/21
Bedrooms 3
Full Baths 1
Half Baths 1
Year Built 2005
Annual Tax Amount $2,604
Tax Year 2019
Lot Dimensions COMMON
Property Description
**PRIDE of Ownership is what you find in this Beautiful End-Unit Townhome in Beecher** SOARING Vaulted Ceilings with Lots of NATURAL Light Located in the COZY Living room where you can Keep Warm with the Gas Log FIREPLACE** The Bright Eat-In Kitchen Features GRANITE Countertops, Stainless Steel Appliances, Breakfast Bar Counter, and PANTRY Closet. This home includes a FIRST FLOOR Bedroom and 1/2 Bath. The Large Master Bedroom has a Nice WALK-IN Closet* Nice Convenient Second Floor Laundry room** There is Also a Concrete Patio off the Kitchen**2 Car Attached Garage..This Golf Course community includes access to the POOL, Clubhouse & Fitness Center numerous biking/walking paths too**LOW LOW Association fees** You Will Love this Home**
Location
State IL
County Will
Area Beecher
Rooms
Basement Full
Interior
Interior Features Vaulted/Cathedral Ceilings, Hardwood Floors, Wood Laminate Floors, First Floor Bedroom, Second Floor Laundry, Storage, Walk-In Closet(s), Granite Counters
Heating Natural Gas, Forced Air
Cooling Central Air
Fireplaces Number 1
Fireplaces Type Gas Log
Fireplace Y
Appliance Range, Microwave, Dishwasher, Refrigerator, Washer, Dryer, Disposal, Stainless Steel Appliance(s), Intercom
Laundry Gas Dryer Hookup, In Unit, Sink
Exterior
Exterior Feature Patio, Storms/Screens, End Unit
Parking Features Attached
Garage Spaces 2.0
Amenities Available Bike Room/Bike Trails, Exercise Room, Golf Course, Park, Party Room, Pool, Clubhouse
Roof Type Asphalt
Building
Lot Description Common Grounds
Story 2
Sewer Public Sewer
Water Public
New Construction false
Schools
School District 200U , 200U, 200U
Others
HOA Fee Include None
Ownership Condo
Special Listing Condition None
Pets Allowed Cats OK, Dogs OK
Read Less
Want to know what your home might be worth? Contact us for a FREE valuation!

Our team is ready to help you sell your home for the highest possible price ASAP

© 2024 Listings courtesy of MRED as distributed by MLS GRID. All Rights Reserved.
Bought with Nicholas Oosting • RE/MAX 2000

GET MORE INFORMATION





