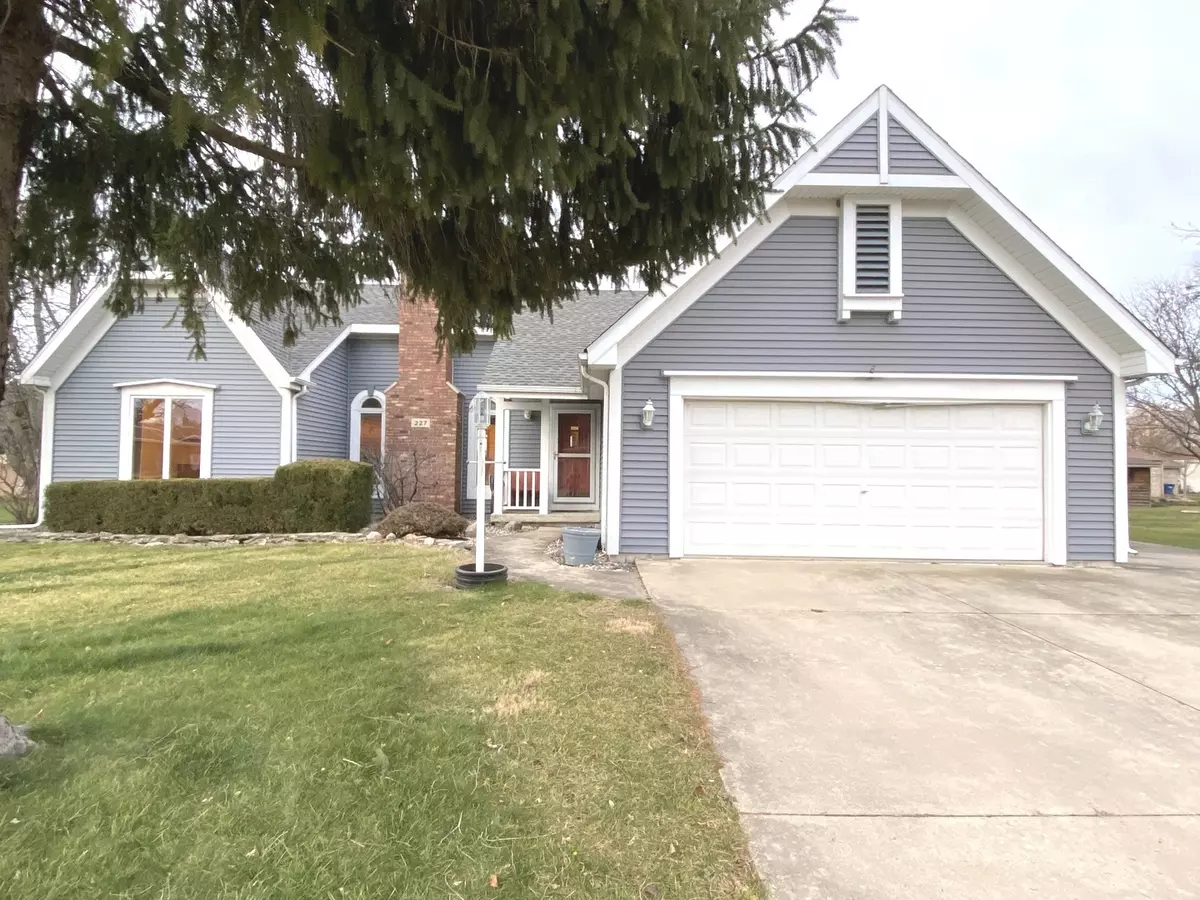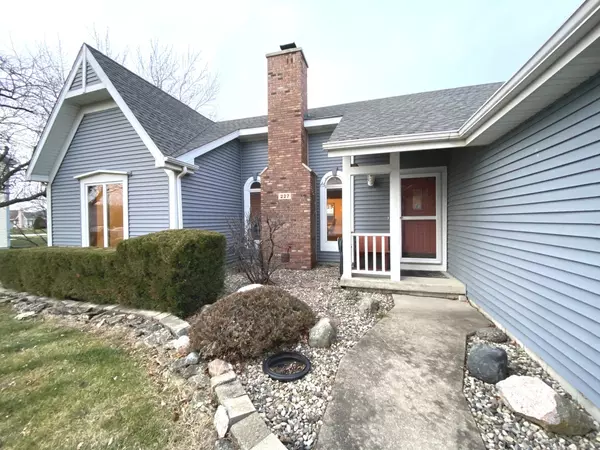$209,000
$209,000
For more information regarding the value of a property, please contact us for a free consultation.
227 W Seventh CT Manteno, IL 60950
3 Beds
2.5 Baths
1,815 SqFt
Key Details
Sold Price $209,000
Property Type Single Family Home
Sub Type Detached Single
Listing Status Sold
Purchase Type For Sale
Square Footage 1,815 sqft
Price per Sqft $115
Subdivision Edgefield
MLS Listing ID 10954598
Sold Date 02/17/21
Style Ranch
Bedrooms 3
Full Baths 2
Half Baths 1
Year Built 1989
Annual Tax Amount $4,994
Tax Year 2019
Lot Size 0.290 Acres
Lot Dimensions 100 X 125
Property Description
Custom built Ranch with split floor plan offers 3 Bedrooms and 2.5 Baths on a cul-de-sac in an established neighborhood. Each bedroom features a private vanity with the Master Bedroom having an en suite bath with new whirlpool tub, walk in closet and access to the deck. The other 2 bedrooms share a Jack & Jill bath. Kitchen has solid maple Amish cabinets with a sizable dining nook. The spacious living room features vaulted ceilings and a beautiful brick wood burning fireplace with gas starter and is open to the formal dining room. 2 car garage has custom workshop with plenty of storage cabinets. What the seller loves about this home is the high ceilings in the living room and the private vanity/Jack & Jill bathroom set up between 2 bedrooms. This is a golf cart community! Established neighborhood with mature trees, plus a 15 minute walk to Manteno Sportsman Club and beach, or the downtown area with shops, restaurants and wonderful park! Easy access to I57 for the commuters. This will be an As Is sale due to being an Estate. Roof & Siding 2008, water heater 2018.
Location
State IL
County Kankakee
Area Manteno
Zoning SINGL
Rooms
Basement None
Interior
Interior Features Vaulted/Cathedral Ceilings, First Floor Bedroom, First Floor Laundry, First Floor Full Bath, Built-in Features, Walk-In Closet(s)
Heating Natural Gas, Forced Air
Cooling Central Air
Fireplaces Number 1
Fireplaces Type Wood Burning, Gas Starter
Fireplace Y
Appliance Range, Microwave, Dishwasher, Refrigerator, Washer, Dryer
Exterior
Exterior Feature Deck
Parking Features Attached
Garage Spaces 2.0
Community Features Park, Curbs, Sidewalks, Street Lights
Roof Type Asphalt
Building
Lot Description Cul-De-Sac
Sewer Public Sewer
Water Public
New Construction false
Schools
School District 5 , 5, 5
Others
HOA Fee Include None
Ownership Fee Simple
Special Listing Condition Exclusions-Call List Office
Read Less
Want to know what your home might be worth? Contact us for a FREE valuation!

Our team is ready to help you sell your home for the highest possible price ASAP

© 2024 Listings courtesy of MRED as distributed by MLS GRID. All Rights Reserved.
Bought with Jennifer Silaggi • Berkshire Hathaway HomeServices Starck Real Estate

GET MORE INFORMATION





