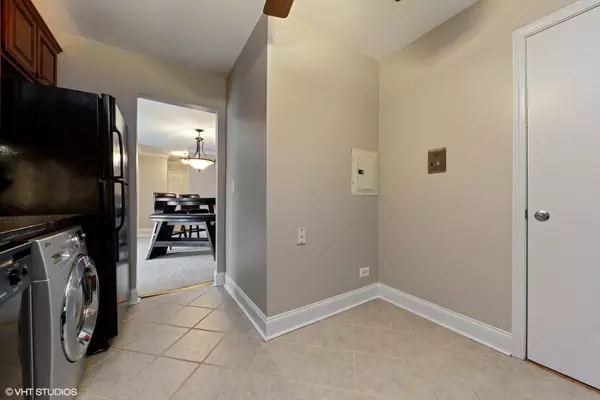$93,900
$93,900
For more information regarding the value of a property, please contact us for a free consultation.
551 Carlysle DR #13 Clarendon Hills, IL 60514
1 Bed
1 Bath
970 SqFt
Key Details
Sold Price $93,900
Property Type Condo
Sub Type Condo
Listing Status Sold
Purchase Type For Sale
Square Footage 970 sqft
Price per Sqft $96
Subdivision Park Willow
MLS Listing ID 10397630
Sold Date 07/18/19
Bedrooms 1
Full Baths 1
HOA Fees $310/mo
Rental Info No
Year Built 1966
Annual Tax Amount $847
Tax Year 2018
Property Description
Rarely available 2nd floor condo with gorgeous treetop views! Fabulous updated, sun-drenched unit with huge living and dining rooms sporting fresh paint, crown molding and neutral carpet. Private balcony overlooks the beautiful, tranquil, parklike grounds. Fully applianced kitchen boasts granite counters, ceramic tile floor, beautiful cabinetry and even an in-unit combo washer/dryer. Abundant closet space plus additional storage locker in basement laundry/storage room. Ideal location provides easy access to commuter bus, Metra, expressways and shopping. Be a part of charming Clarendon Hills with its small town feel and community events for everybody. The perfect opportunity to realize the American Dream!
Location
State IL
County Du Page
Area Clarendon Hills
Rooms
Basement None
Interior
Interior Features Laundry Hook-Up in Unit
Heating Natural Gas
Cooling Window/Wall Units - 2
Equipment TV-Cable, TV Antenna, Intercom
Fireplace N
Appliance Range, Microwave, Dishwasher, Refrigerator, Washer, Dryer
Exterior
Exterior Feature Balcony
Amenities Available Coin Laundry, Storage
Roof Type Asphalt
Building
Lot Description Common Grounds
Story 2
Sewer Public Sewer
Water Lake Michigan
New Construction false
Schools
Elementary Schools Maercker Elementary School
Middle Schools Westview Hills Middle School
High Schools Hinsdale Central High School
School District 60 , 60, 86
Others
HOA Fee Include Heat,Water,Gas,Parking,Insurance,Exterior Maintenance
Ownership Condo
Special Listing Condition None
Pets Allowed Cats OK, Dogs OK, Number Limit, Size Limit
Read Less
Want to know what your home might be worth? Contact us for a FREE valuation!

Our team is ready to help you sell your home for the highest possible price ASAP

© 2024 Listings courtesy of MRED as distributed by MLS GRID. All Rights Reserved.
Bought with Srdan Sterleman • RE/MAX City

GET MORE INFORMATION





