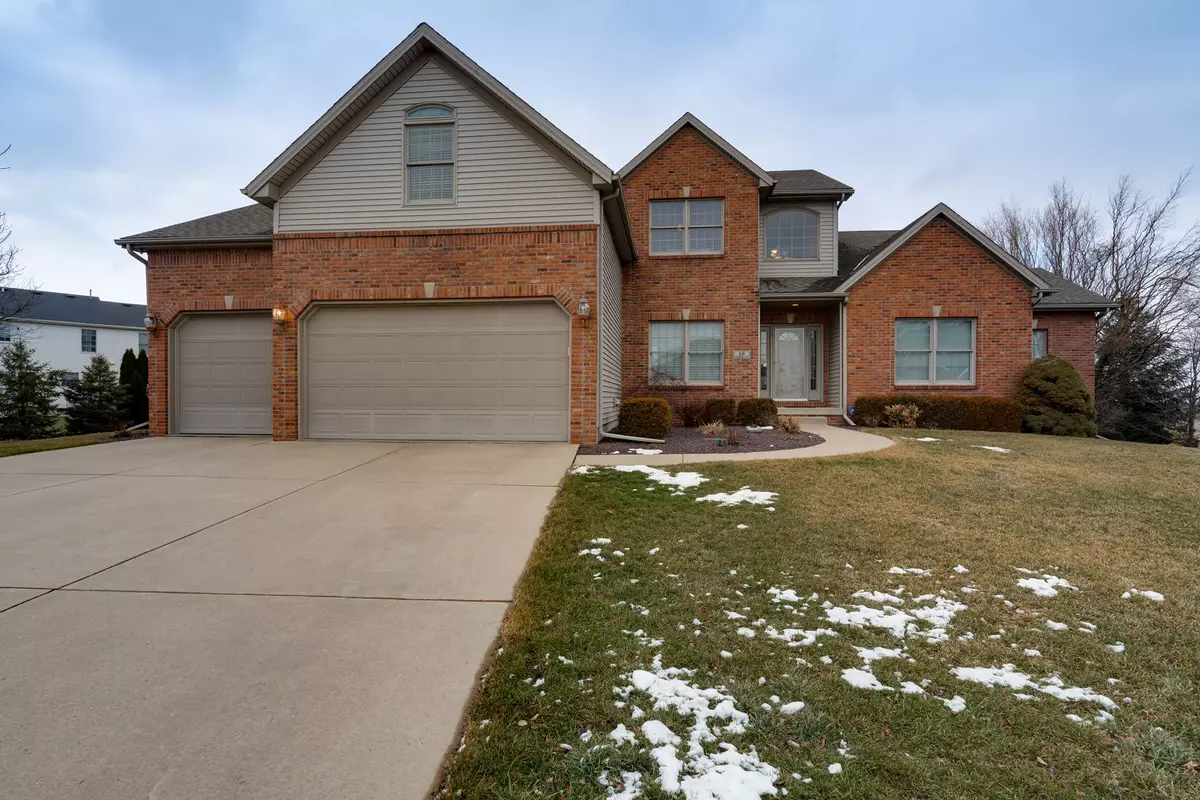$484,900
$485,900
0.2%For more information regarding the value of a property, please contact us for a free consultation.
10 Chloe CT Bloomington, IL 61704
5 Beds
4.5 Baths
5,100 SqFt
Key Details
Sold Price $484,900
Property Type Single Family Home
Sub Type Detached Single
Listing Status Sold
Purchase Type For Sale
Square Footage 5,100 sqft
Price per Sqft $95
Subdivision Eagle Crest East
MLS Listing ID 10976608
Sold Date 03/08/21
Style Traditional
Bedrooms 5
Full Baths 4
Half Baths 1
Year Built 2003
Annual Tax Amount $8,441
Tax Year 2019
Lot Dimensions 21780
Property Description
GORGEOUS, ELEGANT, UPSCALE HOME...PLUS SO MANY EXTRAS! This is a rare one of a kind unbelievable property and you will not be able to find a comparable house in this price range. There are so many extras added to this very well maintained stunning home. It is truly a family or entertainer's dream home! This amazing house offers: WALK OUT BASEMENT, SUN PORCH, STAMPED 20X30 PATIO OFF BASEMENT, 2 ROOM LUXURY MASTER CLOSET (which can be converted back to an office/living room off the front door if desired), END OF CUL-DE-SAC sitting on a NEARLY HALF ACRE LOT, WITH NO BACKYARD NEIGHBORS. This one owner, beautiful, custom built house has additional features such as 5 bedrooms all with attached bathrooms, plus a loft, 2 gas fireplaces, quartz countertops, unbelievable kitchen with enormous island and tons of cabinets, 2 washer/dryer set ups (one on main floor and one in basement), newly remodeled drop zone and separate laundry room, 9 foot ceilings in basement, natural gas hookups in garage, patio and sun porch, back up sump pump system, ADT and ring doorbell, central vac, 75 gallon hot water heater, laundry chute, 4 additional closets on main floor and 3 additional closets upstairs ( in addition to bedroom closets). Jack and Jill bathroom upstairs with separate area for toilet/shower away double sinks. 3 bedrooms upstairs with 2 bathrooms, main floor master and 1 1/2 baths, basement includes bedroom, bathroom, kitchen, family room with sliding doors and 2 windows to backyard, game room, large storage area. There is so much living space in this home! You will truly enjoy the comfort, beauty, privacy, and features of this magnificent home. You need to go see it in person to appreciate the beauty of it! You need to hurry as this beautiful home will go quickly!
Location
State IL
County Mc Lean
Area Bloomington
Rooms
Basement Full
Interior
Interior Features Vaulted/Cathedral Ceilings, First Floor Bedroom, First Floor Laundry, First Floor Full Bath, Built-in Features, Walk-In Closet(s), Open Floorplan
Heating Natural Gas
Cooling Central Air
Fireplaces Number 2
Fireplaces Type Gas Log
Equipment Central Vacuum, Security System, Sump Pump, Backup Sump Pump;
Fireplace Y
Laundry Electric Dryer Hookup, Laundry Chute, Multiple Locations
Exterior
Exterior Feature Patio, Porch, Porch Screened, Stamped Concrete Patio
Parking Features Attached
Garage Spaces 3.0
Community Features Park, Sidewalks, Street Lights, Street Paved
Roof Type Asphalt
Building
Lot Description Cul-De-Sac
Sewer Public Sewer
Water Public
New Construction false
Schools
Elementary Schools Benjamin Elementary
Middle Schools Evans Jr High
High Schools Normal Community High School
School District 5 , 5, 5
Others
HOA Fee Include None
Ownership Fee Simple
Special Listing Condition None
Read Less
Want to know what your home might be worth? Contact us for a FREE valuation!

Our team is ready to help you sell your home for the highest possible price ASAP

© 2024 Listings courtesy of MRED as distributed by MLS GRID. All Rights Reserved.
Bought with Don Sutton • RE/MAX Choice

GET MORE INFORMATION





