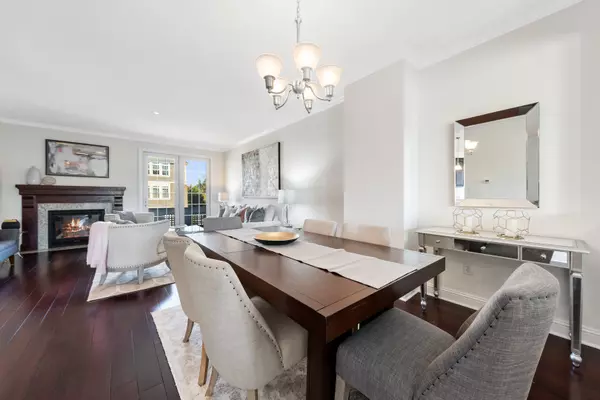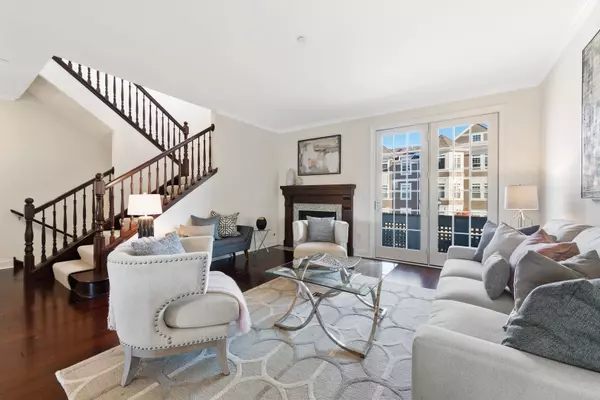$739,000
$759,000
2.6%For more information regarding the value of a property, please contact us for a free consultation.
29 W Kennedy LN Hinsdale, IL 60521
3 Beds
2.5 Baths
2,648 SqFt
Key Details
Sold Price $739,000
Property Type Townhouse
Sub Type T3-Townhouse 3+ Stories
Listing Status Sold
Purchase Type For Sale
Square Footage 2,648 sqft
Price per Sqft $279
Subdivision Hamptons Of Hinsdale
MLS Listing ID 10971162
Sold Date 04/30/21
Bedrooms 3
Full Baths 2
Half Baths 1
HOA Fees $550/mo
Rental Info No
Year Built 2014
Annual Tax Amount $11,346
Tax Year 2018
Lot Dimensions COMMON
Property Description
Luxurious town home in in the highly desirable Hamptons of Hinsdale! Bright south facing 3BR plus den Cotswold floor plan with tons upgrades throughout! Features of this open layout home include hardwood floors, beautiful soft close dark cabinetry, granite countertops, stainless steel appliances, gas fireplace, two terraces, and an oversized attached 2.5 car garage. Large living room with Juliet balcony, family room and dining room making it easy for entertaining. Enjoy views of the beautiful pond from the large private deck off family room. Spacious lower level makes great office or bonus room. Oversized master suite with huge walk in closet features master bath with double vanity, granite countertop, separate shower & tub, & 2 linen closets. Two more generous sized bedrooms and upgraded guest bath. Tons of storage throughout. You will love living in this upscale Hinsdale community, and be within walking distance to award winning Hinsdale Central High School, Elm Elementary School, train, and town.
Location
State IL
County Du Page
Area Hinsdale
Rooms
Basement English
Interior
Interior Features Vaulted/Cathedral Ceilings, Hardwood Floors, Laundry Hook-Up in Unit, Storage
Heating Natural Gas, Forced Air
Cooling Central Air
Fireplaces Number 1
Fireplaces Type Gas Starter
Equipment Fire Sprinklers, CO Detectors, Sprinkler-Lawn
Fireplace Y
Appliance Range, Dishwasher, Refrigerator, Disposal, Stainless Steel Appliance(s)
Exterior
Exterior Feature Balcony, Porch, Storms/Screens
Parking Features Attached
Garage Spaces 2.5
Amenities Available Elevator(s), Storage, Party Room, Security Door Lock(s), Service Elevator(s)
Roof Type Asphalt
Building
Lot Description Common Grounds, Landscaped
Story 3
Sewer Public Sewer
Water Lake Michigan
New Construction false
Schools
Elementary Schools Elm Elementary School
Middle Schools Hinsdale Middle School
High Schools Hinsdale Central High School
School District 181 , 181, 86
Others
HOA Fee Include Insurance,Exterior Maintenance,Lawn Care,Scavenger,Snow Removal
Ownership Condo
Special Listing Condition None
Pets Allowed Cats OK, Dogs OK
Read Less
Want to know what your home might be worth? Contact us for a FREE valuation!

Our team is ready to help you sell your home for the highest possible price ASAP

© 2024 Listings courtesy of MRED as distributed by MLS GRID. All Rights Reserved.
Bought with Lital Avnet • Jameson Sotheby's Intl Realty

GET MORE INFORMATION





