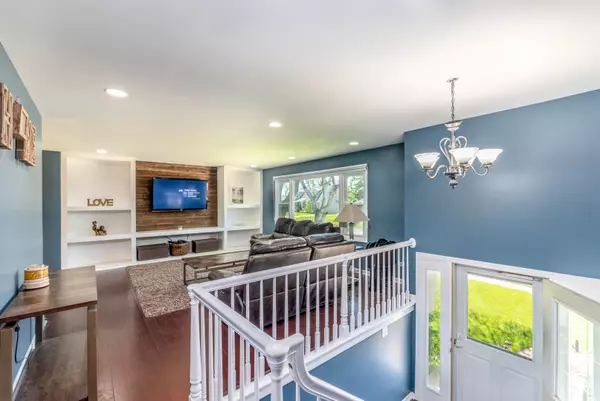$245,000
$249,000
1.6%For more information regarding the value of a property, please contact us for a free consultation.
874 Arthur DR Elgin, IL 60120
3 Beds
2 Baths
1,800 SqFt
Key Details
Sold Price $245,000
Property Type Single Family Home
Sub Type Detached Single
Listing Status Sold
Purchase Type For Sale
Square Footage 1,800 sqft
Price per Sqft $136
Subdivision Lords Park Manor
MLS Listing ID 10386519
Sold Date 07/10/19
Bedrooms 3
Full Baths 2
Year Built 1974
Annual Tax Amount $5,908
Tax Year 2017
Lot Size 7,440 Sqft
Lot Dimensions 7440 SQUARE FEET
Property Description
MOVE IN READY! This open floor-plan home offers over 1800 sq ft of beautifully updated finishes, hardwood flooring, large family room, and a HUGE additional lower level entertaining area with Fireplace! (Enough room to make for a 4th Bedroom if wanted). Family room offers Custom Built-In Bookshelves and Entertainment Wall and New Hardwood Flooring, as well as beautiful new cabinetry and granite in the Kitchen as well as Stainless Steel Appliances! In 2016 New Roof, New Windows, New Paint, and Deck were installed all to make this home even more of a show stopper! 2018 the Owners installed a Brand New Air Conditioning Unit as well as a Brand New Furnace!! Over-sized beautiful Fenced in backyard and 2 Car+ attached garage! This is a Must See, and a Great Buy!!
Location
State IL
County Cook
Area Elgin
Rooms
Basement English
Interior
Interior Features Hardwood Floors
Heating Natural Gas, Forced Air
Cooling Central Air
Fireplaces Number 1
Fireplaces Type Wood Burning, Attached Fireplace Doors/Screen, Gas Starter
Equipment CO Detectors, Ceiling Fan(s), Fan-Attic Exhaust
Fireplace Y
Appliance Range, Microwave, Dishwasher, Refrigerator, Disposal, Stainless Steel Appliance(s)
Exterior
Exterior Feature Deck, Patio
Parking Features Attached
Garage Spaces 2.0
Community Features Sidewalks, Street Lights, Street Paved
Roof Type Asphalt
Building
Lot Description Fenced Yard
Sewer Public Sewer
Water Public
New Construction false
Schools
School District 46 , 46, 46
Others
HOA Fee Include None
Ownership Fee Simple
Special Listing Condition None
Read Less
Want to know what your home might be worth? Contact us for a FREE valuation!

Our team is ready to help you sell your home for the highest possible price ASAP

© 2024 Listings courtesy of MRED as distributed by MLS GRID. All Rights Reserved.
Bought with Cody Papp • Stoll Real Estate

GET MORE INFORMATION





