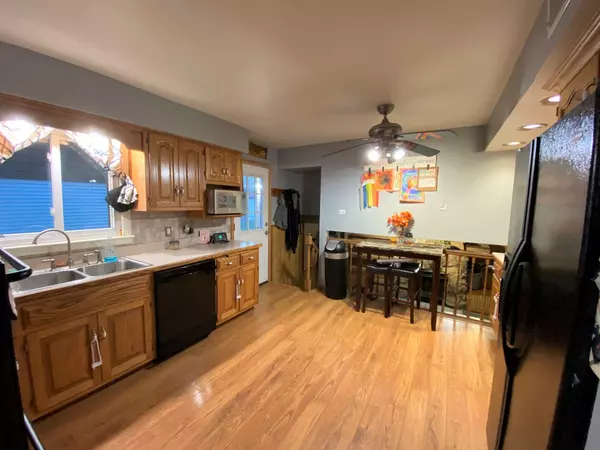$205,000
$209,000
1.9%For more information regarding the value of a property, please contact us for a free consultation.
13504 LOOMIS LN Crestwood, IL 60418
3 Beds
2 Baths
1,120 SqFt
Key Details
Sold Price $205,000
Property Type Single Family Home
Sub Type Detached Single
Listing Status Sold
Purchase Type For Sale
Square Footage 1,120 sqft
Price per Sqft $183
Subdivision Crestwood Gardens
MLS Listing ID 10930766
Sold Date 12/14/20
Style Bi-Level
Bedrooms 3
Full Baths 2
Year Built 1966
Annual Tax Amount $5,419
Tax Year 2019
Lot Size 6,250 Sqft
Lot Dimensions 50X125
Property Description
CLEAN, MOVE-IN READY SPLIT LEVEL. 3 BDRMS, 2 BTHS...DID I MENTION A MAIN LEVEL BDRM & BTH? SPACIOUS EAT-IN KITCHEN WITH CUSTOM OAK CABS, UPDATED BACKSPLASH & FLOORING. WOOD BURNING NATURAL STONE FIREPLACE IN THE FAMILY RM. LOWER LEVEL SHOWER ADDED IN '08. NEW ROOF IN '16. FURNACE '14. WINDOWS, INT & EXT DOORS ON HOME HAVE BEEN REPLACED. NEW WOOD LAMINATE FLOORING IN MASTER BDRM. SUMP PUMP IN CRAWL IS LESS THAN 2YRS OLD. WASHER & DRYER APPROX 4YRS OLD. DRIVEWAY TO DET'D GARAGE, PATIO & FENCED YARD + A SHED. ENJOY ALL THE CONVENIENCES THE LOCATION OF THIS CRESTWOOD GARDENS SPLIT LEVEL HAS TO OFFER...RESTAURANTS & SHOPPING ALL ALONG CICERO & THE RIVERCREST SHOPPING CENTER. NEAR FOREST PRESERVES W/WALK PATHS. WALK TO NATHAN HALE SCHOOL. EASY ACCESS TO I-294 OR I-57. 13mo HWA HOME WARRANTY TOO! MAKE YOUR APPOINTMENT TODAY!
Location
State IL
County Cook
Area Crestwood
Rooms
Basement Partial, English
Interior
Interior Features Hardwood Floors, Wood Laminate Floors, First Floor Bedroom, First Floor Full Bath, Built-in Features
Heating Natural Gas, Forced Air
Cooling Central Air
Fireplaces Number 1
Fireplaces Type Wood Burning
Equipment Ceiling Fan(s), Sump Pump
Fireplace Y
Appliance Microwave, Dishwasher, Refrigerator, Washer, Dryer, Cooktop, Built-In Oven, Range Hood, Gas Cooktop
Laundry In Unit
Exterior
Exterior Feature Patio, Storms/Screens
Parking Features Detached
Garage Spaces 2.0
Community Features Curbs, Sidewalks, Street Lights, Street Paved
Roof Type Asphalt
Building
Lot Description Fenced Yard
Sewer Public Sewer
Water Lake Michigan
New Construction false
Schools
Elementary Schools Nathan Hale Primary School
Middle Schools Nathan Hale Middle School
High Schools A B Shepard High School (Campus
School District 130 , 130, 218
Others
HOA Fee Include None
Ownership Fee Simple
Special Listing Condition Home Warranty
Read Less
Want to know what your home might be worth? Contact us for a FREE valuation!

Our team is ready to help you sell your home for the highest possible price ASAP

© 2024 Listings courtesy of MRED as distributed by MLS GRID. All Rights Reserved.
Bought with Courtney Sinisi • RE/MAX 10

GET MORE INFORMATION





