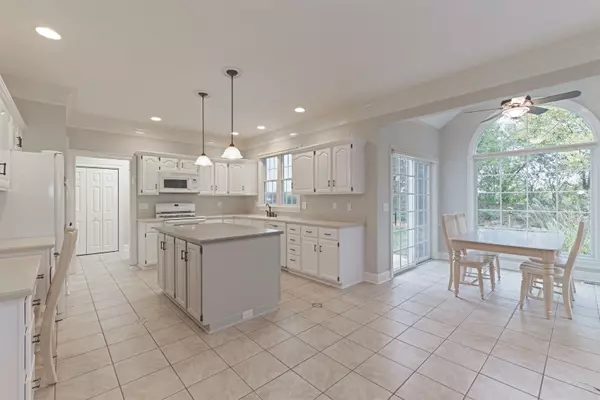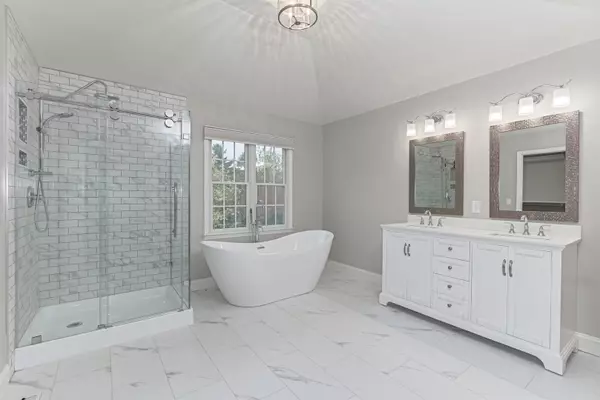$350,000
$349,900
For more information regarding the value of a property, please contact us for a free consultation.
12 Barley CIR Bloomington, IL 61704
4 Beds
3 Baths
4,752 SqFt
Key Details
Sold Price $350,000
Property Type Single Family Home
Sub Type Detached Single
Listing Status Sold
Purchase Type For Sale
Square Footage 4,752 sqft
Price per Sqft $73
Subdivision Brookridge
MLS Listing ID 10925409
Sold Date 03/09/21
Style Traditional
Bedrooms 4
Full Baths 2
Half Baths 2
HOA Fees $16/ann
Year Built 1989
Annual Tax Amount $8,845
Tax Year 2019
Lot Size 0.367 Acres
Lot Dimensions 100X152
Property Description
You will be in love the minute you step into this gorgeous home! The grand foyer is outstanding and sets the tone for all the luxury you will find here. Bright natural light and spacious rooms thought this home. Attention to every detail! Deluxe triple crown molding. Quality hardwood floors. Anderson windows. Gas fireplace with built ins. Wet bar station near spacious family room will be wonderful for entertaining! NEW lighting fixtures. NEW carpet. NEW paint. NEW amazing master bath total remodel with custom tiled frameless glass shower, extra large spa soaking tub, double sink vanity, gorgeous lighting, beautiful flooring, natural light, separate enclosed Toto toilet, and walk in closet! The large master suite has style with vaulted trayed ceiling. All other bedrooms are spacious with walk in closets! Double sinks and updated upstairs full bath. The white eat-in kitchen is a dream with PLENTY of Corian counter space, large island, desk area and sunny bump out for table. Living room can be used for flex space and dining room is simply lovely. Large 3 car garage with back door to yard. First floor drop zone laundry room with folding station and extra cabinetry. Finished basement gives you extra living , entertaining and game room space and has a half bath. Enjoy the peaceful backyard with natural landscape privacy and custom stone patio. Roof 2018. Furnace and AC 2010. Close to Constitution Trail, parks and State Farm Corporate South campus.
Location
State IL
County Mc Lean
Area Bloomington
Rooms
Basement Full
Interior
Interior Features Vaulted/Cathedral Ceilings, Bar-Wet, Hardwood Floors, First Floor Laundry, Built-in Features, Walk-In Closet(s), Bookcases, Ceiling - 9 Foot
Heating Natural Gas, Forced Air, Heat Pump
Cooling Central Air
Fireplaces Number 1
Fireplaces Type Gas Log
Equipment Humidifier, Ceiling Fan(s)
Fireplace Y
Appliance Range, Microwave, Dishwasher, Refrigerator
Laundry Gas Dryer Hookup, Electric Dryer Hookup, Sink
Exterior
Exterior Feature Patio
Parking Features Attached
Garage Spaces 3.0
Community Features Curbs, Sidewalks, Street Lights, Street Paved
Building
Lot Description Mature Trees, Landscaped
Sewer Public Sewer
Water Public
New Construction false
Schools
Elementary Schools Oakland Elementary
Middle Schools Bloomington Jr High School
High Schools Bloomington High School
School District 87 , 87, 87
Others
HOA Fee Include None
Ownership Fee Simple
Special Listing Condition None
Read Less
Want to know what your home might be worth? Contact us for a FREE valuation!

Our team is ready to help you sell your home for the highest possible price ASAP

© 2024 Listings courtesy of MRED as distributed by MLS GRID. All Rights Reserved.
Bought with Agnieszka Pieta • Chicagoland Brokers Inc.

GET MORE INFORMATION





