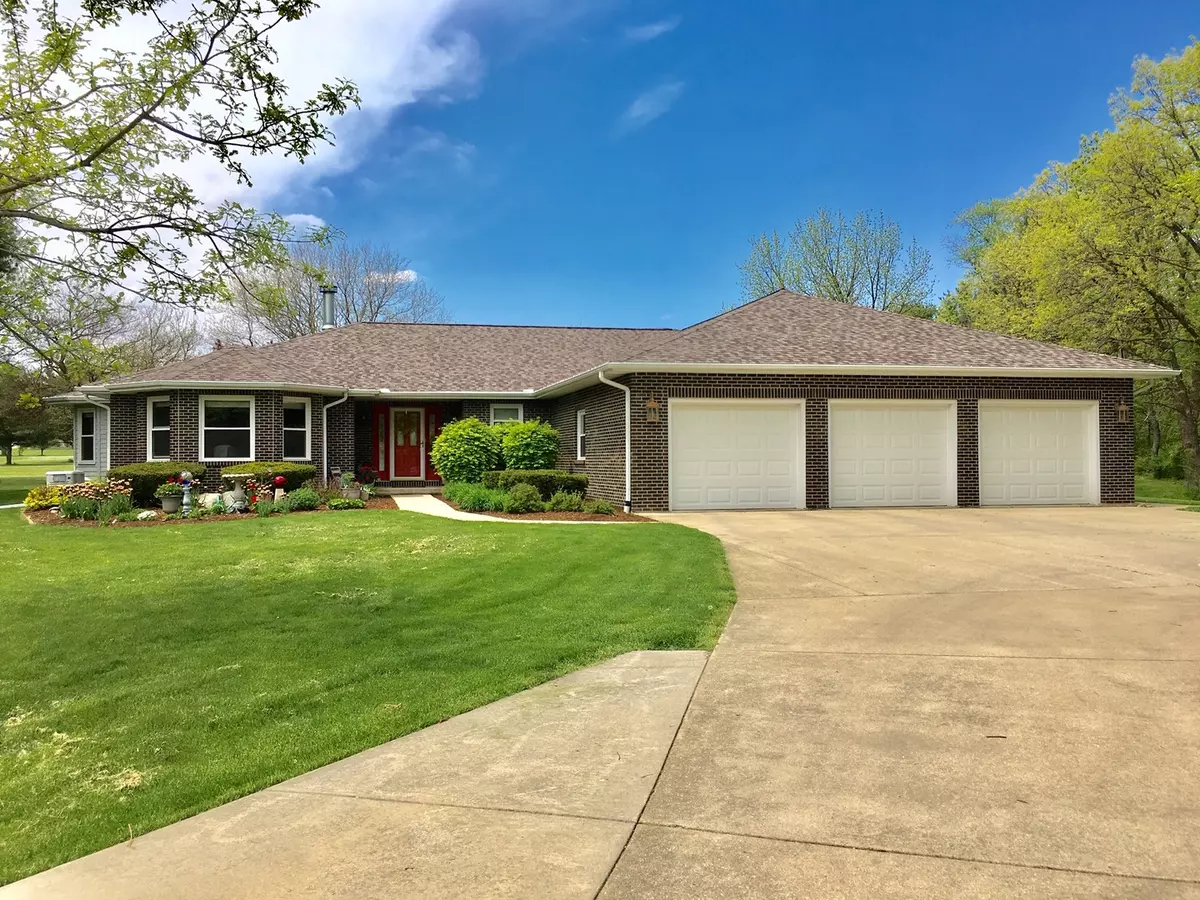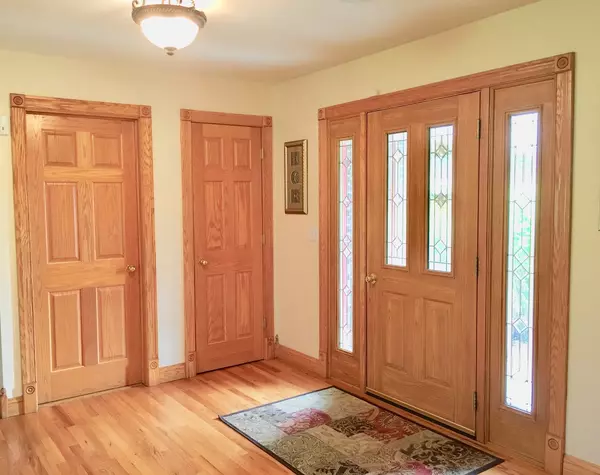$388,000
$389,900
0.5%For more information regarding the value of a property, please contact us for a free consultation.
3095 E 1879th RD Ottawa, IL 61350
7 Beds
3.5 Baths
3,175 SqFt
Key Details
Sold Price $388,000
Property Type Single Family Home
Sub Type Detached Single
Listing Status Sold
Purchase Type For Sale
Square Footage 3,175 sqft
Price per Sqft $122
MLS Listing ID 10379451
Sold Date 07/15/19
Style Ranch
Bedrooms 7
Full Baths 3
Half Baths 1
Year Built 1996
Annual Tax Amount $6,757
Tax Year 2017
Lot Size 0.960 Acres
Lot Dimensions 71X262X66X20X291X250
Property Description
Impressive 7 Bedroom with 4 bedrooms on main level and 3 in lower level. Open floor plan with separate formal DR, eat-in Kit with island & granite counter tops. Vaulted Fam Rm with fireplace that opens to screened porch, paver patio and 19x35 in-ground pool. Master suite with large 11 x 14 closet room. Finished lower level with family room, bath and kitchenette, great for entertaining. Interior stairway accessibility as well as stairway to garage for separate entrance. In 2017, new windows and CertainTeed 30 year roof with complete tear off. Generac Generator included. This unique home has so much to offer including 3 car attached garage, 2 car detached and additional 1 car storage in rear by pool. 7 BR, 6 Garage, 3.5 baths sitting on almost 1 acre (.96) Must see, great property to call home AKA, 10 Wood Duck Lane.
Location
State IL
County La Salle
Area Danway / Dayton / Naplate / Ottawa / Prairie Center
Rooms
Basement Full
Interior
Interior Features Skylight(s), Hardwood Floors, First Floor Bedroom, First Floor Laundry, First Floor Full Bath
Heating Natural Gas, Steam
Cooling Central Air
Fireplaces Number 1
Fireplaces Type Wood Burning
Equipment Water-Softener Rented, Central Vacuum, Ceiling Fan(s), Sump Pump, Generator
Fireplace Y
Appliance Range, Microwave, Dishwasher, Refrigerator, Washer, Dryer, Water Softener Rented
Exterior
Exterior Feature Patio, Brick Paver Patio, In Ground Pool
Parking Features Attached, Detached
Garage Spaces 6.0
Community Features Street Lights, Street Paved
Roof Type Asphalt
Building
Lot Description Cul-De-Sac, Golf Course Lot, Irregular Lot, Landscaped, Wooded
Sewer Septic-Private
Water Private Well
New Construction false
Schools
Elementary Schools Wallace Elementary School
Middle Schools Wallace Elementary School
High Schools Ottawa Township High School
School District 195 , 195, 140
Others
HOA Fee Include None
Ownership Fee Simple
Special Listing Condition None
Read Less
Want to know what your home might be worth? Contact us for a FREE valuation!

Our team is ready to help you sell your home for the highest possible price ASAP

© 2024 Listings courtesy of MRED as distributed by MLS GRID. All Rights Reserved.
Bought with Theresa Poundstone • Coldwell Banker The Real Estate Group

GET MORE INFORMATION





