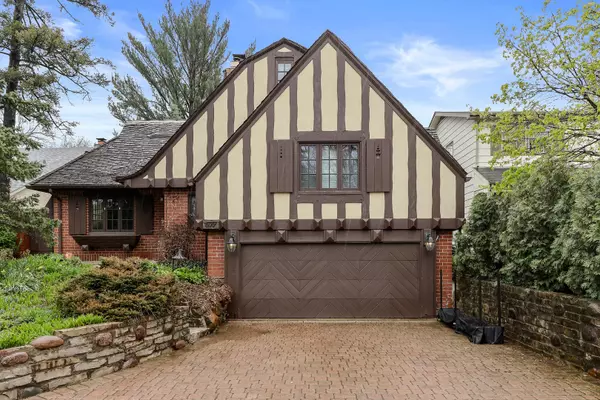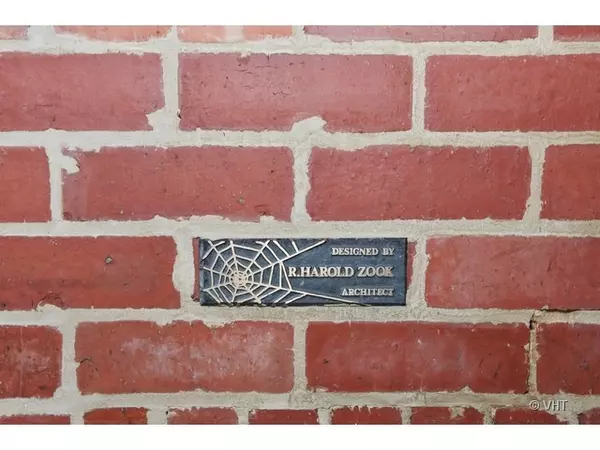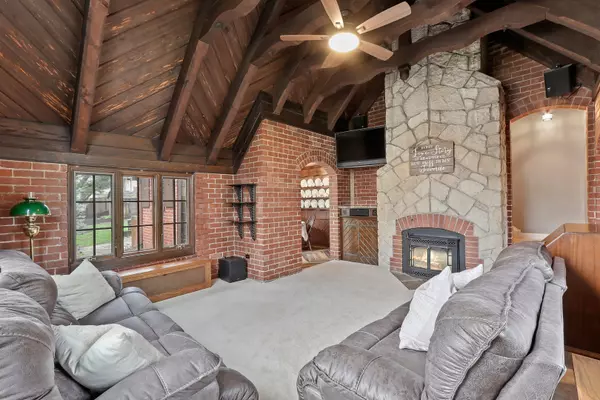$510,000
$525,000
2.9%For more information regarding the value of a property, please contact us for a free consultation.
217 S Prospect AVE Clarendon Hills, IL 60514
4 Beds
1.5 Baths
1,627 SqFt
Key Details
Sold Price $510,000
Property Type Single Family Home
Sub Type Detached Single
Listing Status Sold
Purchase Type For Sale
Square Footage 1,627 sqft
Price per Sqft $313
MLS Listing ID 10362486
Sold Date 06/14/19
Bedrooms 4
Full Baths 1
Half Baths 1
Year Built 1932
Annual Tax Amount $7,065
Tax Year 2017
Lot Size 8,324 Sqft
Lot Dimensions 50X154
Property Description
This Stunning Updated Cozy Move-in Condition Home has all the Treasured Historic Zook Appointments: Dragon Ridge Roof, Spider Web Window, Chevron Fireplace, Pecky Cypress Vaulted Ceiling, Built-In Dutch Bed and an Abundance of Charm Through Out! Many Quality Upgrades; Kohler Artistic Series Bath W/Hand Painted Tiles & Jacuzzi, Vermont Casting Fireplace, Awesome Kitchen W/Top Quality SS Appliances, Granite Tops and New Porcelain Floor Plus Large Pantry Room W/Built-In's and Wine Rack, Breathtaking Living Room W/Fireplace, Formal Dining Room W/Built-In Hutch and Amazing Floor to Ceiling Glass Window W/Beautiful View. Grand Master Bedroom Suite W/Half Bath and Walk-In Closet. Great High Basement and a Bountiful of Closets Through Out! Professionally Landscaped Beautiful Private Yard with Stone Patio and Built-In BBQ. New Carpet and Chevron Porcelain Tile. Don't Pass on this Great Opportunity in a "Walk-To" Train, Schools, Parks, Library, Starbucks and Downtown Clarendon Hills Locale!
Location
State IL
County Du Page
Area Clarendon Hills
Rooms
Basement Partial
Interior
Interior Features Vaulted/Cathedral Ceilings, Hardwood Floors
Heating Steam
Cooling Central Air
Fireplaces Number 1
Fireplaces Type Wood Burning
Equipment TV-Cable, Ceiling Fan(s)
Fireplace Y
Appliance Double Oven, Microwave, Dishwasher, High End Refrigerator, Washer, Dryer, Stainless Steel Appliance(s)
Exterior
Exterior Feature Patio, Outdoor Grill
Parking Features Attached
Garage Spaces 2.0
Community Features Sidewalks, Street Lights, Street Paved
Roof Type Shake
Building
Lot Description Fenced Yard, Landscaped
Sewer Public Sewer
Water Public
New Construction false
Schools
Elementary Schools Walker Elementary School
Middle Schools Clarendon Hills Middle School
High Schools Hinsdale Central High School
School District 181 , 181, 86
Others
HOA Fee Include None
Ownership Fee Simple
Special Listing Condition None
Read Less
Want to know what your home might be worth? Contact us for a FREE valuation!

Our team is ready to help you sell your home for the highest possible price ASAP

© 2024 Listings courtesy of MRED as distributed by MLS GRID. All Rights Reserved.
Bought with Lisa Carberry • Coldwell Banker The Real Estate Group - Geneva

GET MORE INFORMATION





