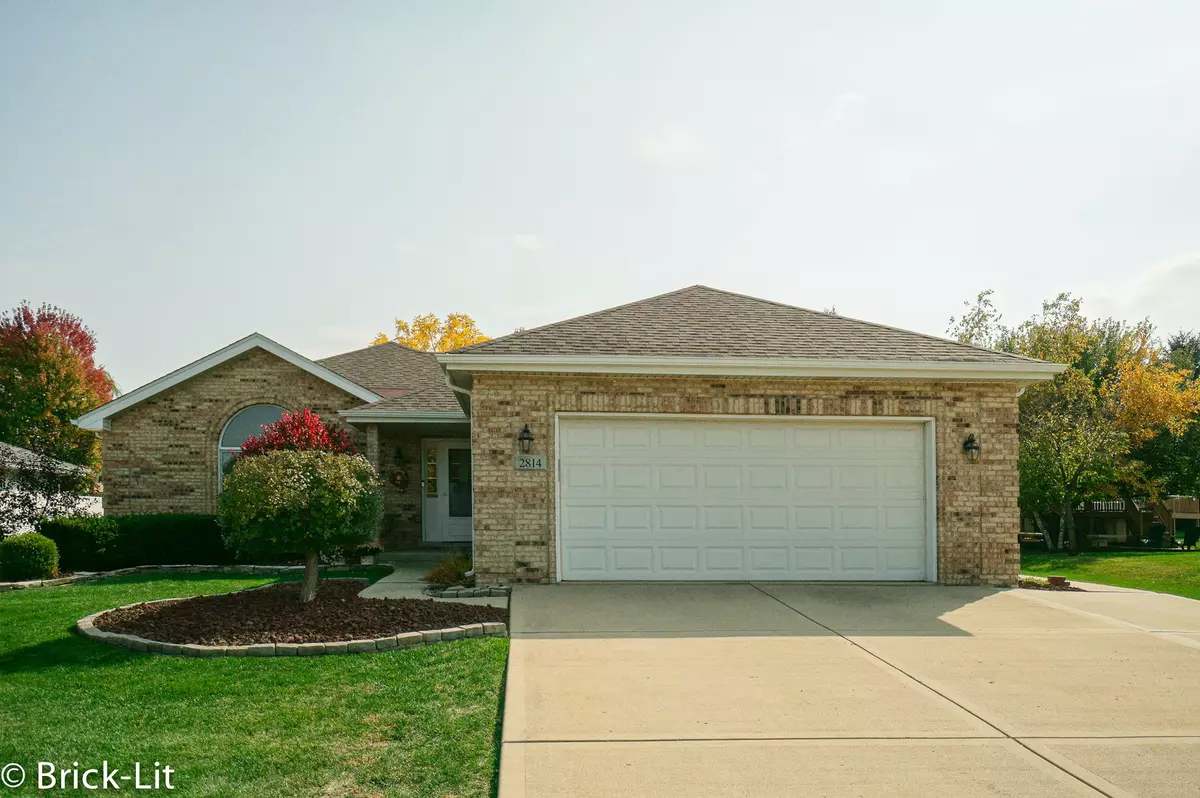$330,000
$340,000
2.9%For more information regarding the value of a property, please contact us for a free consultation.
2814 Shannon LN New Lenox, IL 60451
3 Beds
2.5 Baths
3,476 SqFt
Key Details
Sold Price $330,000
Property Type Single Family Home
Sub Type Detached Single
Listing Status Sold
Purchase Type For Sale
Square Footage 3,476 sqft
Price per Sqft $94
Subdivision Cherry Hill Meadows
MLS Listing ID 10902624
Sold Date 12/07/20
Style Step Ranch
Bedrooms 3
Full Baths 2
Half Baths 1
Year Built 2001
Annual Tax Amount $8,094
Tax Year 2019
Lot Size 9,583 Sqft
Lot Dimensions 90X184X77X199
Property Description
Immaculate 3 step ranch now available in Cherry Hill Meadows of New Lenox!! Nestled in a desirable locale that is only minutes from Cherry Hill park, excellent schools, interstate access, Silver Cross Hospital and the many wonderful amenities that New Lenox has to offer. Upon arrival the curb appeal of this home is sure to impress! Featuring a large fenced-in yard; the exterior has well manicured landscaping, a concrete patio, shed, mature trees and ample space to play. Step inside to the beautiful interior which offers spacious - sun filled rooms, vaulted ceilings, and warm decor. Hosted in the main living area is a formal living room/dining room with wood laminate flooring and beamed vaulted ceiling; a well appointed kitchen with dinette; and a wonderful family room with brick fireplace. There are 2.1 bathrooms and 3 large bedrooms; all with walk-in closets and including a master suite with vaulted ceiling, dual closets and a private bathroom. To complete this home is a finished basement that has a recreation room; a crawl space that is great for storage; and several recent updates which include the roof (2019), gutters (2019), furnace (2017), kitchen appliances (2015), water heater (2015) and more!! This well maintained home and its fantastic location will not last long!
Location
State IL
County Will
Area New Lenox
Rooms
Basement Partial
Interior
Interior Features Vaulted/Cathedral Ceilings, Wood Laminate Floors, First Floor Bedroom, First Floor Laundry, First Floor Full Bath, Walk-In Closet(s), Beamed Ceilings, Some Carpeting, Dining Combo, Drapes/Blinds
Heating Natural Gas, Forced Air
Cooling Central Air
Fireplaces Number 1
Fireplaces Type Wood Burning, Gas Starter
Equipment Ceiling Fan(s), Sump Pump, Radon Mitigation System
Fireplace Y
Appliance Range, Microwave, Dishwasher, Refrigerator, Washer, Dryer, Disposal
Laundry Gas Dryer Hookup, In Unit, Sink
Exterior
Exterior Feature Patio, Storms/Screens
Parking Features Attached
Garage Spaces 2.0
Community Features Park, Curbs, Sidewalks, Street Lights, Street Paved
Roof Type Asphalt
Building
Lot Description Fenced Yard, Landscaped, Mature Trees
Sewer Public Sewer
Water Lake Michigan, Public
New Construction false
Schools
High Schools Lincoln-Way West High School
School District 122 , 122, 210
Others
HOA Fee Include None
Ownership Fee Simple
Special Listing Condition None
Read Less
Want to know what your home might be worth? Contact us for a FREE valuation!

Our team is ready to help you sell your home for the highest possible price ASAP

© 2024 Listings courtesy of MRED as distributed by MLS GRID. All Rights Reserved.
Bought with Jennifer Ratliff • Ratliff Realty LLC

GET MORE INFORMATION





