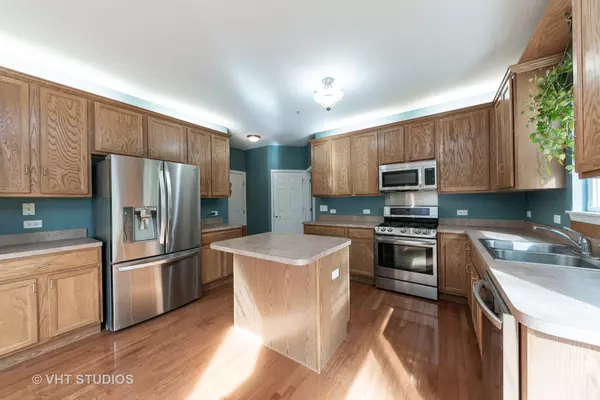$375,000
$375,000
For more information regarding the value of a property, please contact us for a free consultation.
1643 Acorn DR Hoffman Estates, IL 60192
4 Beds
2.5 Baths
2,945 SqFt
Key Details
Sold Price $375,000
Property Type Single Family Home
Sub Type Detached Single
Listing Status Sold
Purchase Type For Sale
Square Footage 2,945 sqft
Price per Sqft $127
Subdivision White Oak
MLS Listing ID 10922731
Sold Date 12/15/20
Style Colonial
Bedrooms 4
Full Baths 2
Half Baths 1
Year Built 2004
Annual Tax Amount $9,267
Tax Year 2019
Lot Size 0.261 Acres
Lot Dimensions 87X124X131X87
Property Description
Be impressed from the moment you step inside with the soaring two-story foyer and the striking curved staircase. Stunning hardwood flows into a massive family room open flow to the kitchen, newer SS appliances and a walk-in pantry. Sliding glass doors lead to your private tree-lined yard. Second floor level offers an awesome catwalk overlooking the foyer and family room, all good size bedrooms, and closets. Entire upstairs level offers vaulted ceilings enhancing the size and feel of the rooms. The Master bedroom bath with dual closets and his and her sinks. Moving onto the huge lower level you have 9ft ceilings and is well insulated just waiting for your creative ideas. Easy access to I90, shopping..... And much much more. See it today! Please note new thermal pane windows on order, installation within a few weeks.
Location
State IL
County Cook
Area Hoffman Estates
Rooms
Basement Full
Interior
Heating Natural Gas, Forced Air
Cooling Central Air
Fireplaces Number 1
Fireplace Y
Appliance Range, Microwave, Dishwasher, Refrigerator, Washer, Dryer, Stainless Steel Appliance(s)
Exterior
Parking Features Attached
Garage Spaces 2.0
Community Features Street Lights, Street Paved
Roof Type Asphalt
Building
Lot Description Legal Non-Conforming
Sewer Public Sewer
Water Public
New Construction false
Schools
Elementary Schools Timber Trails Elementary School
Middle Schools Larsen Middle School
High Schools Elgin High School
School District 46 , 46, 46
Others
HOA Fee Include None
Ownership Fee Simple
Special Listing Condition None
Read Less
Want to know what your home might be worth? Contact us for a FREE valuation!

Our team is ready to help you sell your home for the highest possible price ASAP

© 2024 Listings courtesy of MRED as distributed by MLS GRID. All Rights Reserved.
Bought with Michael Iwinski • Real 1 Realty

GET MORE INFORMATION





