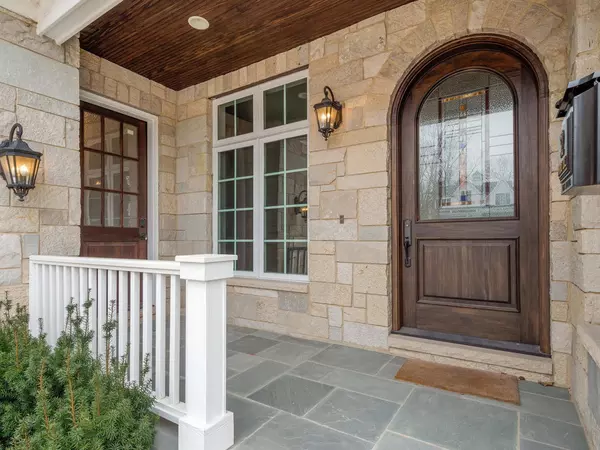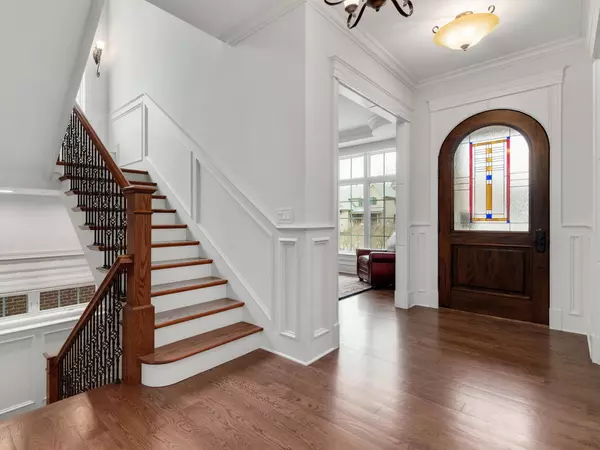$1,205,000
$1,299,000
7.2%For more information regarding the value of a property, please contact us for a free consultation.
32 Tuttle AVE Clarendon Hills, IL 60514
5 Beds
4.5 Baths
5,755 SqFt
Key Details
Sold Price $1,205,000
Property Type Single Family Home
Sub Type Detached Single
Listing Status Sold
Purchase Type For Sale
Square Footage 5,755 sqft
Price per Sqft $209
MLS Listing ID 10353539
Sold Date 06/28/19
Style Traditional
Bedrooms 5
Full Baths 4
Half Baths 1
Year Built 2015
Annual Tax Amount $24,972
Tax Year 2018
Lot Size 9,591 Sqft
Lot Dimensions 60X159.80
Property Description
CLARENDON CHARM + COASTAL STYLE, still feels brand new, 4-years young on the PRIZED STREET! Detailed build with endless upgrades: wide plank flooring, custom built ins, oversized windows, french doors to 1st lvl study, coffered ceilings, wainscoting, marble fire place, kitchen has huge granite island/workspace w/ custom cabinetry, mom desk and breakfast room, Sub Zero, Bosch and Wolf, walk in pantry, travertine and marble baths, luxe shower in master with radiant heated flooring, floating tub; private master suite balcony, vaulted ceilings in all of the bedrooms, 2nd lvl laundry room, radiant heat in basement flooring and garage w/ epoxy floor finish, in ground lawn sprinkling, blue stone porch & rear patio. Sound system for the technology lover, security system, whole house generator, tankless water heater, dual zoned heating/cooling, central vac, concrete drive, energy efficient LED lighting. Full Finished LL w/ exercise rm plus 5th bed, full bath and granite bar. HUGE YARD! D181/D86
Location
State IL
County Du Page
Area Clarendon Hills
Rooms
Basement Full
Interior
Interior Features Vaulted/Cathedral Ceilings, Skylight(s), Hardwood Floors, Heated Floors, Second Floor Laundry
Heating Natural Gas, Forced Air, Radiant
Cooling Central Air
Fireplaces Number 2
Fireplaces Type Gas Starter
Equipment Humidifier, Central Vacuum, Security System, Fire Sprinklers, CO Detectors, Ceiling Fan(s), Sump Pump, Sprinkler-Lawn, Radon Mitigation System, Generator
Fireplace Y
Appliance Range, Microwave, Dishwasher, High End Refrigerator, Washer, Dryer, Disposal, Wine Refrigerator
Exterior
Exterior Feature Balcony, Patio, Storms/Screens
Parking Features Attached
Garage Spaces 2.0
Community Features Street Paved
Roof Type Asphalt
Building
Lot Description Fenced Yard
Sewer Public Sewer, Sewer-Storm
Water Lake Michigan, Public
New Construction false
Schools
Elementary Schools Prospect Elementary School
Middle Schools Clarendon Hills Middle School
High Schools Hinsdale Central High School
School District 181 , 181, 86
Others
HOA Fee Include None
Ownership Fee Simple
Special Listing Condition List Broker Must Accompany
Read Less
Want to know what your home might be worth? Contact us for a FREE valuation!

Our team is ready to help you sell your home for the highest possible price ASAP

© 2024 Listings courtesy of MRED as distributed by MLS GRID. All Rights Reserved.
Bought with Brent Hyland • Coldwell Banker Residential RE

GET MORE INFORMATION





