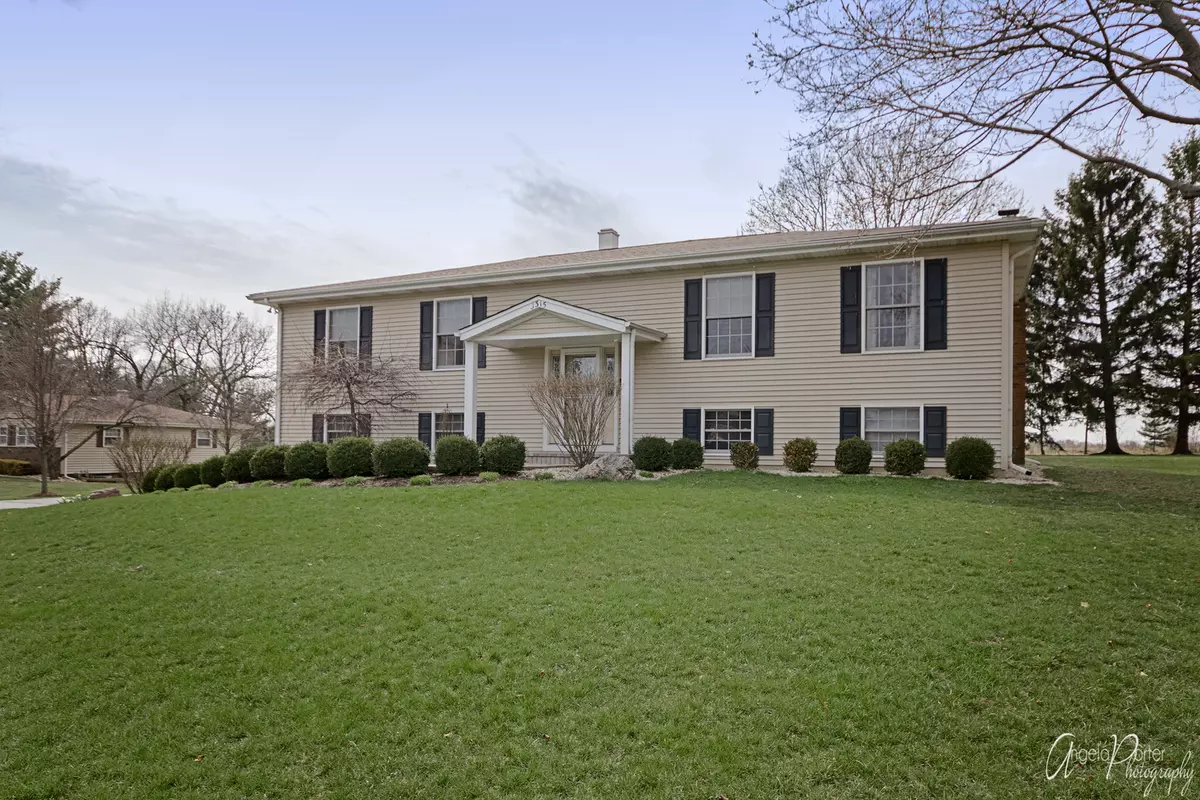$265,000
$269,000
1.5%For more information regarding the value of a property, please contact us for a free consultation.
1315 Palomino DR Mchenry, IL 60050
5 Beds
3 Baths
2,640 SqFt
Key Details
Sold Price $265,000
Property Type Single Family Home
Sub Type Detached Single
Listing Status Sold
Purchase Type For Sale
Square Footage 2,640 sqft
Price per Sqft $100
Subdivision Val Mar Estates
MLS Listing ID 10348470
Sold Date 05/17/19
Style Bi-Level
Bedrooms 5
Full Baths 3
HOA Fees $4/ann
Year Built 1973
Annual Tax Amount $7,494
Tax Year 2017
Lot Size 0.777 Acres
Lot Dimensions 70X84X219X515X192
Property Description
Beautifully maintained and updated 5 bedroom, 3 full bath home in desirable Val Mar Estates on .77 prof. landscaped acre. Home in pristine condition throughout. Many updates and upgrades. All new exterior and newer windows. Fabulous new eat-in kitchen with tons of beautiful custom cabinets, Corian countertops, top of the line Jenn-air appliances, which include double oven plus oven/range, large center island & tumbled marble back splash & recessed lighting. Great three season room with hardwood floors and beautiful views. Large living/dining room. Master suite with tons of closet space and an updated bathroom w/shower. Second full bath is updated too! There are 4 additional bedrooms, 2 up and 2 down. Upgraded carpeting and neutral paint throughout. White trim pkg. w/6 panel doors. Family room features wet bar w/sink and wood burning (gas start) brick fireplace w/beautiful mantle. Lower level also has laundry area and another bathroom. Heated garage. Move in and enjoy!
Location
State IL
County Mc Henry
Area Holiday Hills / Johnsburg / Mchenry / Lakemoor / Mccullom Lake / Sunnyside / Ringwood
Rooms
Basement English
Interior
Interior Features Bar-Wet, Hardwood Floors, Wood Laminate Floors
Heating Natural Gas, Forced Air
Cooling Central Air
Fireplaces Number 1
Fireplaces Type Wood Burning, Gas Starter
Equipment CO Detectors, Ceiling Fan(s)
Fireplace Y
Appliance Double Oven, Range, Microwave, Dishwasher, Refrigerator, Washer, Dryer, Wine Refrigerator
Exterior
Exterior Feature Storms/Screens
Parking Features Attached
Garage Spaces 2.0
Community Features Street Paved
Roof Type Asphalt
Building
Sewer Septic-Private
Water Private Well
New Construction false
Schools
Elementary Schools Hilltop Elementary School
Middle Schools Mchenry Middle School
High Schools Mchenry High School-East Campus
School District 15 , 15, 156
Others
HOA Fee Include Other
Ownership Fee Simple
Special Listing Condition None
Read Less
Want to know what your home might be worth? Contact us for a FREE valuation!

Our team is ready to help you sell your home for the highest possible price ASAP

© 2024 Listings courtesy of MRED as distributed by MLS GRID. All Rights Reserved.
Bought with Suzanne Kotomski • Better Homes and Gardens Real Estate Star Homes

GET MORE INFORMATION

