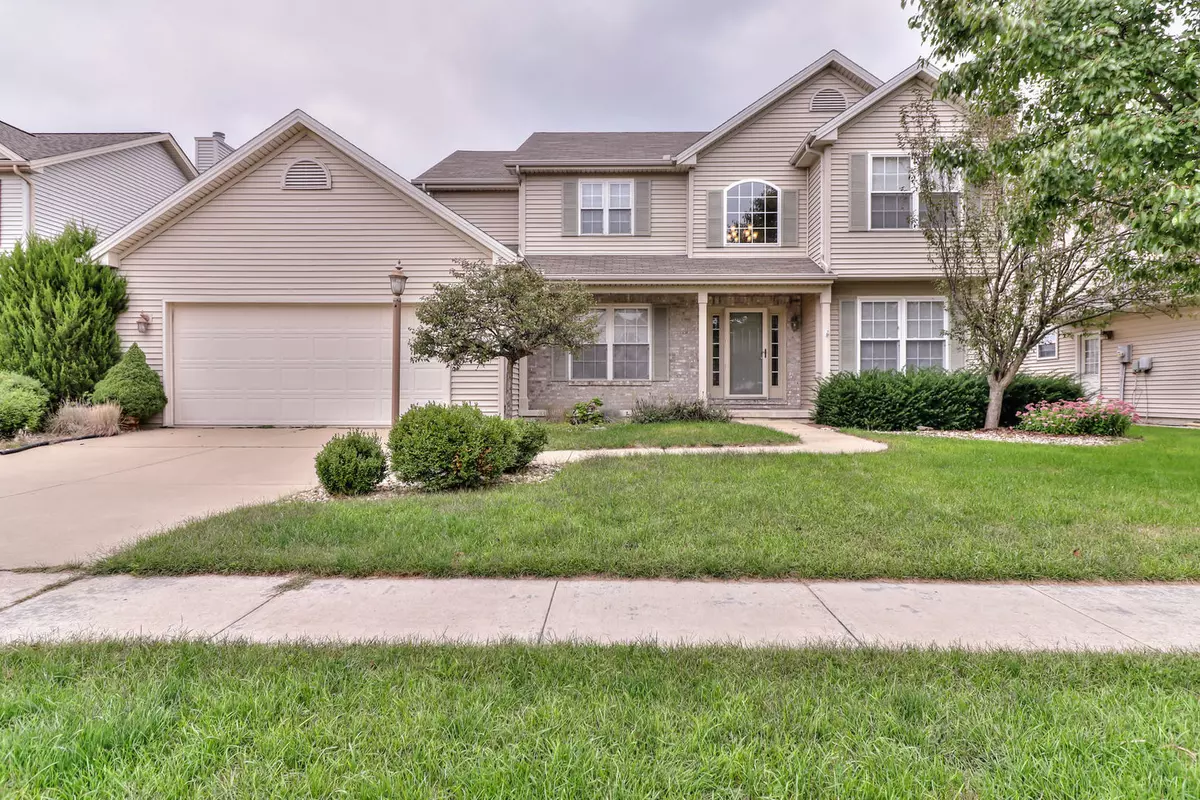$295,000
$295,900
0.3%For more information regarding the value of a property, please contact us for a free consultation.
308 Dropseed DR Savoy, IL 61874
5 Beds
2.5 Baths
2,415 SqFt
Key Details
Sold Price $295,000
Property Type Single Family Home
Sub Type Detached Single
Listing Status Sold
Purchase Type For Sale
Square Footage 2,415 sqft
Price per Sqft $122
Subdivision Prairie Fields
MLS Listing ID 10876639
Sold Date 11/05/20
Bedrooms 5
Full Baths 2
Half Baths 1
Year Built 2005
Annual Tax Amount $6,521
Tax Year 2019
Lot Dimensions 150.39 X 65
Property Description
This quality built home is the wonderful Ridgemont Design by Signature Homes. It offers plenty of room with over 3300 sq ft of finished space including 5 bedrooms (4+1 in basement), 2.5 baths, and 2 additional office/study/flex rooms (1 main floor + 1 basement). As you walk into the home you'll be greeted by hardwood in the grand two story entry with split staircase. The open concept kitchen/living room provides great space to entertain family and friends and features granite countertops, butler pantry, large eating area, a custom island, custom built-ins, wood burning fireplace and bay window. Enjoy BBQ's with guests or quiet time and a cup of coffee in the large covered back patio with privacy fenced backyard. This home also features a formal dining room designed with crown moulding, wainscoting, and buffet nook. The second story has 4 bedrooms including the Master bedroom with large walk-in closet, jetted tub, separate shower and double sinks. In the finished basement you'll find the Dolby digital 5.1 surround theater room, pool table, ping-pong table, 5th bedroom with French doors, an additional office/study/flex room, radon mitigation system and back up sump pump. Hunter Douglas cordless blinds on all windows. Fantastic location and conveniently near Carrie Busey School, shopping, dining, parks, and the U of I.
Location
State IL
County Champaign
Area Champaign, Savoy
Rooms
Basement Full
Interior
Interior Features First Floor Laundry
Heating Natural Gas, Forced Air
Cooling Central Air
Fireplaces Number 1
Fireplaces Type Wood Burning
Fireplace Y
Appliance Range, Dishwasher, Refrigerator, Washer, Dryer, Disposal
Exterior
Parking Features Attached
Garage Spaces 2.0
Building
Lot Description Fenced Yard
Sewer Public Sewer
Water Public
New Construction false
Schools
Elementary Schools Unit 4 Of Choice
Middle Schools Champaign/Middle Call Unit 4 351
High Schools Central High School
School District 4 , 4, 4
Others
HOA Fee Include None
Ownership Fee Simple
Special Listing Condition None
Read Less
Want to know what your home might be worth? Contact us for a FREE valuation!

Our team is ready to help you sell your home for the highest possible price ASAP

© 2024 Listings courtesy of MRED as distributed by MLS GRID. All Rights Reserved.
Bought with Kristen Long • RE/MAX REALTY ASSOCIATES-CHA

GET MORE INFORMATION





