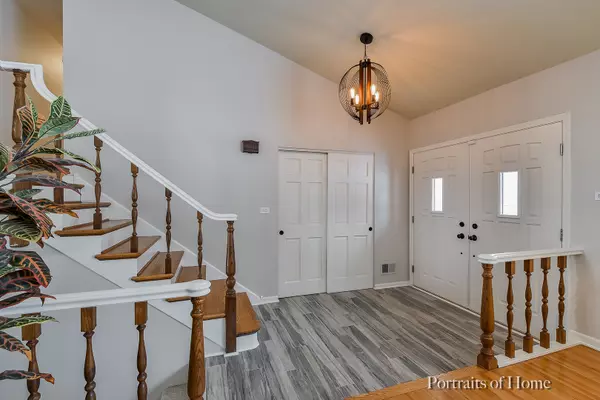$412,500
$429,900
4.0%For more information regarding the value of a property, please contact us for a free consultation.
545 Carlisle CT Glen Ellyn, IL 60137
5 Beds
3 Baths
1,899 SqFt
Key Details
Sold Price $412,500
Property Type Single Family Home
Sub Type Detached Single
Listing Status Sold
Purchase Type For Sale
Square Footage 1,899 sqft
Price per Sqft $217
Subdivision Raintree
MLS Listing ID 10355173
Sold Date 07/31/19
Bedrooms 5
Full Baths 3
HOA Fees $5/ann
Year Built 1969
Annual Tax Amount $9,350
Tax Year 2017
Lot Size 10,349 Sqft
Lot Dimensions 60X130X34X130
Property Description
Exceptional, updated and spacious home in the sought-after Raintree neighborhood. Five bedrooms (including huge master with sitting room and walk-in closet), three full baths (recently remodeled), living and family rooms, dining room, eat-in kitchen with quartz countertops, laundry room, large wooden deck and lower level patio, generator, fireplace, sub-basement with ample storage and two-car garage. Move-in ready and freshly painted inside and out, new lighting fixtures, beautiful hardwood floors (carpeting on lowest level), new windows letting in plenty of sunlight and more. 1 year home warranty included.Great yard with remarkable privacy, very close to top-rated schools: Park View Elementary School, Glen Crest Middle School, Glenbard South High School and the College of DuPage. Easy access to I-88/355, the Metra train station, Village Links Golf Course and the Morton Arboretum. The Raintree neighborhood also has a club with pool and tennis available to join. This home is a rare find
Location
State IL
County Du Page
Area Glen Ellyn
Rooms
Basement Walkout
Interior
Interior Features Hardwood Floors, First Floor Bedroom, In-Law Arrangement, First Floor Laundry, First Floor Full Bath, Walk-In Closet(s)
Heating Natural Gas, Forced Air
Cooling Central Air
Fireplaces Number 1
Fireplaces Type Wood Burning
Equipment TV-Cable, CO Detectors, Sump Pump, Backup Sump Pump;, Generator
Fireplace Y
Appliance Double Oven, Microwave, Dishwasher, Refrigerator, Washer, Dryer, Cooktop, Built-In Oven
Exterior
Exterior Feature Deck
Garage Attached
Garage Spaces 2.0
Community Features Clubhouse, Pool, Tennis Courts, Sidewalks
Waterfront false
Roof Type Asphalt
Building
Sewer Public Sewer
Water Lake Michigan
New Construction false
Schools
Elementary Schools Park View Elementary School
Middle Schools Glen Crest Middle School
High Schools Glenbard South High School
School District 89 , 89, 87
Others
HOA Fee Include None
Ownership Fee Simple
Special Listing Condition Home Warranty
Read Less
Want to know what your home might be worth? Contact us for a FREE valuation!

Our team is ready to help you sell your home for the highest possible price ASAP

© 2024 Listings courtesy of MRED as distributed by MLS GRID. All Rights Reserved.
Bought with Jan Bentall • Baird & Warner

GET MORE INFORMATION





