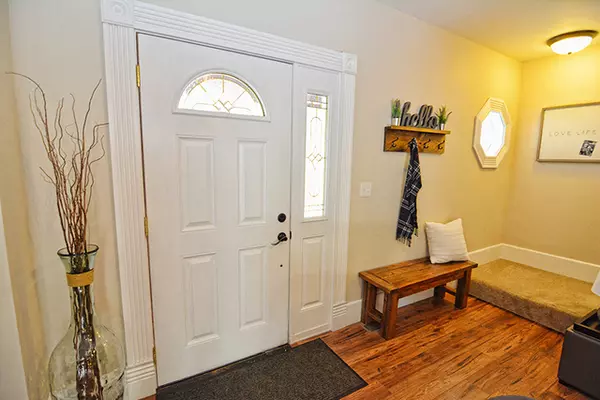$202,000
$204,900
1.4%For more information regarding the value of a property, please contact us for a free consultation.
25 N Commonwealth AVE Elgin, IL 60123
3 Beds
1.5 Baths
1,466 SqFt
Key Details
Sold Price $202,000
Property Type Single Family Home
Sub Type Detached Single
Listing Status Sold
Purchase Type For Sale
Square Footage 1,466 sqft
Price per Sqft $137
Subdivision Washington Heights
MLS Listing ID 10358287
Sold Date 06/26/19
Style American 4-Sq.
Bedrooms 3
Full Baths 1
Half Baths 1
Year Built 1903
Annual Tax Amount $4,152
Tax Year 2018
Lot Size 6,677 Sqft
Lot Dimensions 50X132
Property Description
Fabulous three bedroom 1466 sq ft two story home exudes charm, character and style! The welcoming front porch greets you outside and once inside the sun-filled living space will enchant you as well. The Living and dining rooms have new Vinyl "wood" plank flooring and open onto the gorgeous kitchen with SS appliances, breakfast bar, and furniture grade light cabinetry with soft close feature! Patio doors from dining open onto the deck and park like private back yard! A powder room and mud room complete the main floor living space. Upstairs are three bedrooms and a full bath. The master has three closets. Additional highlights include: ceiling fans, light and bright white trim and doors, HVAC systems only 3 years old, deck and fenced yard, pond, detached one car garage. This home has been redone inside and out with newer siding, plumbing, windows, baths, kitchen, driveway, deck and so much more! ***HOUSE BEAUTIFUL*** Exceptional condition and current style- this is it!
Location
State IL
County Kane
Area Elgin
Rooms
Basement Full
Interior
Heating Natural Gas, Forced Air
Cooling Central Air
Fireplace N
Appliance Range, Microwave, Dishwasher, Refrigerator, Washer, Dryer, Disposal, Stainless Steel Appliance(s)
Exterior
Exterior Feature Deck, Porch, Storms/Screens
Parking Features Detached
Garage Spaces 1.0
Community Features Sidewalks, Street Lights, Street Paved
Roof Type Asphalt
Building
Lot Description Fenced Yard, Landscaped
Sewer Public Sewer
Water Public
New Construction false
Schools
Elementary Schools Washington Elementary School
Middle Schools Abbott Middle School
High Schools Larkin High School
School District 46 , 46, 46
Others
HOA Fee Include None
Ownership Fee Simple
Special Listing Condition None
Read Less
Want to know what your home might be worth? Contact us for a FREE valuation!

Our team is ready to help you sell your home for the highest possible price ASAP

© 2024 Listings courtesy of MRED as distributed by MLS GRID. All Rights Reserved.
Bought with Jee Ramangkoun • Executive Realty Group LLC

GET MORE INFORMATION





