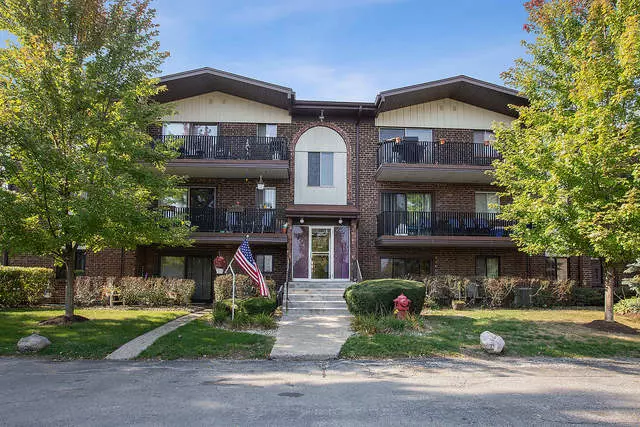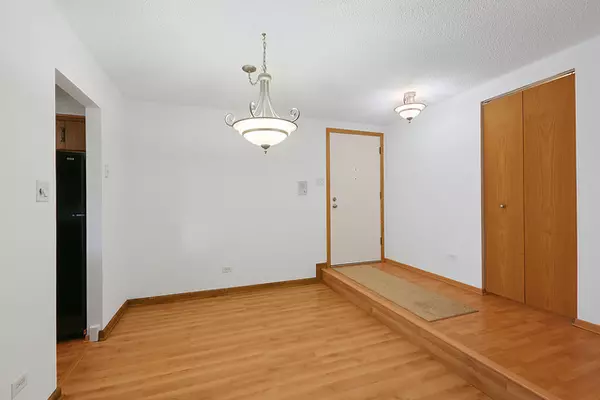$106,500
$109,900
3.1%For more information regarding the value of a property, please contact us for a free consultation.
5235 James LN #1204 Crestwood, IL 60418
2 Beds
1.5 Baths
1,000 SqFt
Key Details
Sold Price $106,500
Property Type Condo
Sub Type Condo
Listing Status Sold
Purchase Type For Sale
Square Footage 1,000 sqft
Price per Sqft $106
Subdivision Sandpiper South
MLS Listing ID 10902224
Sold Date 10/28/20
Bedrooms 2
Full Baths 1
Half Baths 1
HOA Fees $165/mo
Rental Info No
Annual Tax Amount $3,423
Tax Year 2019
Lot Dimensions COMMON
Property Description
This First Floor unit is move in ready! It features Flexicore construction, Wood laminate flooring throughout, Updated light Fixtures, and is Freshly painted. The Kitchen has plenty of cabinets & counter space and the kitchen window gives you lots of natural lighting. The Appliances are also included! The Living room/dining room offers a breathtaking views of the pond and lush landscaping. There is a sliding glass door that gives way to a private patio. The 2 bedrooms are both a good size. The master features a 1/2 bath and walk-in closet. The main bath has white fixtures and access to the in unit-full size washer & dryer! Sandpiper South is sought after for its Outdoor Pool, Beautiful Club house, Numerous Ponds and Bridges. It also has plenty of parking for the low monthly maintenance of $165.00- which even includes your Water! Priced to sell! No rentals. No FHA - Taxes do not reflect a Homeowner Exemption
Location
State IL
County Cook
Area Crestwood
Rooms
Basement None
Interior
Interior Features Wood Laminate Floors, First Floor Bedroom, Laundry Hook-Up in Unit, Storage
Heating Electric
Cooling Central Air
Equipment Ceiling Fan(s)
Fireplace N
Appliance Range, Microwave, Dishwasher, Refrigerator, Washer, Dryer
Laundry Electric Dryer Hookup, In Unit, In Bathroom
Exterior
Exterior Feature Patio, In Ground Pool, Storms/Screens
Amenities Available Storage, On Site Manager/Engineer, Party Room, Sundeck, Pool, Security Door Lock(s)
Roof Type Asphalt
Building
Lot Description Landscaped, Pond(s), Water View, Mature Trees
Story 3
Sewer Public Sewer
Water Lake Michigan
New Construction false
Schools
Elementary Schools Kerkstra Elementary School
Middle Schools Hille Middle School
High Schools Oak Forest High School
School District 142 , 142, 228
Others
HOA Fee Include Water,Insurance,Clubhouse,Pool,Exterior Maintenance,Lawn Care,Scavenger,Snow Removal
Ownership Condo
Special Listing Condition None
Pets Allowed Cats OK, Dogs OK
Read Less
Want to know what your home might be worth? Contact us for a FREE valuation!

Our team is ready to help you sell your home for the highest possible price ASAP

© 2024 Listings courtesy of MRED as distributed by MLS GRID. All Rights Reserved.
Bought with Dan Krembuszewski • Keller Williams Elite

GET MORE INFORMATION





