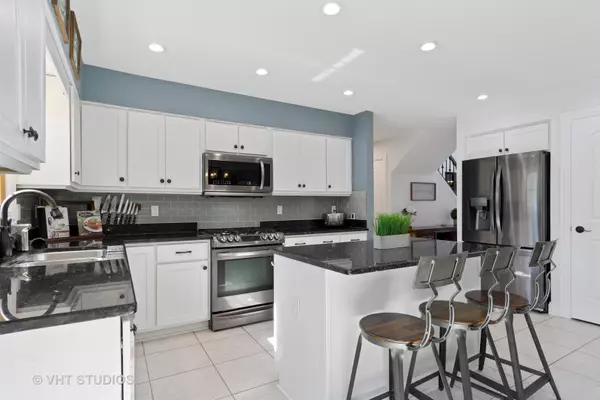$481,000
$475,000
1.3%For more information regarding the value of a property, please contact us for a free consultation.
2404 Wild Timothy RD Naperville, IL 60564
4 Beds
3 Baths
2,895 SqFt
Key Details
Sold Price $481,000
Property Type Single Family Home
Sub Type Detached Single
Listing Status Sold
Purchase Type For Sale
Square Footage 2,895 sqft
Price per Sqft $166
Subdivision High Meadow
MLS Listing ID 10897136
Sold Date 11/24/20
Style Traditional
Bedrooms 4
Full Baths 3
HOA Fees $22/ann
Year Built 1998
Annual Tax Amount $10,180
Tax Year 2019
Lot Size 0.350 Acres
Lot Dimensions 80 X 144
Property Description
Stunning home with a "modern farmhouse" flair in desirable High Meadow neighborhood, Naperville with amazing updates throughout and a warmth in style that makes you feel right at home! New white Bilagio doors t/out home, new white trim, new lighting, neutral colors and custom details. Living room/flex room currently being used as @home office demonstrates the versatility of this floor plan. First floor office can be secondary office or workout room. Formal dining room is being shown as a first floor playroom for this family. Updated kitchen with sleek LG black stainless appliances (2019), white cabinetry with updated drawers and glides, glass tile backsplash (2018), eating area and pantry. Kitchen opens to the cozy family room featuring gorgeous brick fireplace with custom mantle and vaulted ceiling. First floor bath beautifully updated: walk-in shower with tile surround, new vanity w/marble top and accent lighting. Luxurious master suite features dual closets with custom built-in's and stunning new master bath! Elegance and farmhouse inspired with oversized custom tile shower with pebble stone base, free standing soaking tub, wood shelves, barn door, Benson Stone custom dual vanity, Venatino Quartzite countertop and accent pieces in shower. Three other bedrooms are spacious and offer generous closet space. First floor laundry with direct access to backyard, white cabinetry, custom butcher block counter, larger sink and LG front load washer/dryer (2017). Enjoy the new expansive deck (2018) for your backyard entertaining and grilling. Completely fenced yard (2017) and concrete patio for more options of fun! Unfinished English basement with roughed-in plumbing and tons of options for personalization. Value added improvements: 1st water heater (2020), architectural style roof w/transferrable warranty (2019), 2nd water heater (2019), a/c (2016), furnace (2014), sprinkler system, vinyl clad windows, insulated garage, radon mitigation system and solid construction with doubled poured basement walls as foundation for exterior brick. Top rated Nequa Valley High School and district 204! Easy access to shopping, restaurants, parks, bike trails and so much more!
Location
State IL
County Will
Area Naperville
Rooms
Basement Full
Interior
Interior Features Vaulted/Cathedral Ceilings, Hardwood Floors, In-Law Arrangement, First Floor Laundry, First Floor Full Bath
Heating Natural Gas
Cooling Central Air
Fireplaces Number 1
Fireplaces Type Wood Burning, Gas Starter
Equipment Humidifier, Central Vacuum, Ceiling Fan(s), Sump Pump, Sprinkler-Lawn, Radon Mitigation System
Fireplace Y
Appliance Range, Microwave, Dishwasher, Refrigerator, Washer, Dryer, Disposal, Stainless Steel Appliance(s)
Laundry Gas Dryer Hookup, Sink
Exterior
Exterior Feature Deck, Patio
Parking Features Attached
Garage Spaces 2.0
Community Features Curbs, Sidewalks, Street Lights, Street Paved
Roof Type Asphalt
Building
Lot Description Fenced Yard
Sewer Public Sewer
Water Lake Michigan
New Construction false
Schools
Elementary Schools Graham Elementary School
Middle Schools Crone Middle School
High Schools Neuqua Valley High School
School District 204 , 204, 204
Others
HOA Fee Include None
Ownership Fee Simple
Special Listing Condition None
Read Less
Want to know what your home might be worth? Contact us for a FREE valuation!

Our team is ready to help you sell your home for the highest possible price ASAP

© 2024 Listings courtesy of MRED as distributed by MLS GRID. All Rights Reserved.
Bought with Sunita Tandon • Baird & Warner

GET MORE INFORMATION





