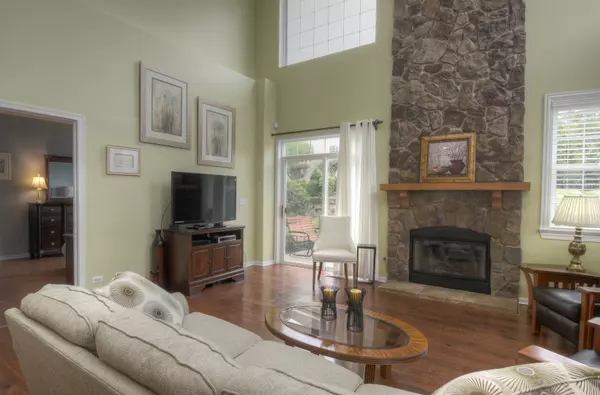$245,000
$249,900
2.0%For more information regarding the value of a property, please contact us for a free consultation.
528 Telluride CT Bartlett, IL 60103
2 Beds
2.5 Baths
1,972 SqFt
Key Details
Sold Price $245,000
Property Type Townhouse
Sub Type Townhouse-2 Story
Listing Status Sold
Purchase Type For Sale
Square Footage 1,972 sqft
Price per Sqft $124
Subdivision Timberline
MLS Listing ID 10853986
Sold Date 10/15/20
Bedrooms 2
Full Baths 2
Half Baths 1
HOA Fees $247/mo
Year Built 2004
Annual Tax Amount $5,378
Tax Year 2019
Lot Dimensions 46X104X41X128
Property Description
GREAT LOCATION!!! End unit with tons of natural light, surrounded by open green space tucked away in a quiet cul de sac. Living room with soaring ceiling, floor to ceiling stone fireplace is a fabulous focal point and wood laminate floors run thru to the dining room for a continuous flow. Highy desireable FIRST FLOOR OWNERS SUITE!! This spacious en suite offers new wood laminate flooring, two walk in closets with custom container store organizers and a luxury bath that features dual vanities, separate shower and soaker tub. If the kitchen is the heart of the home, come fall in love with this updated eat in cook's delight! Lots of 42" maple cabinets, many with roll outs for ease of use, miles of granite counters and stainless appliances. NEW refrigerator, Sept 2020, NEW microwave 2019. Convenient first floor laundry with Samsung front loaders (3 years new). The second floor offers a HUGE loft area ideal for a home office, play room, hobby room or convert to 3rd bedroom. The spacious 2nd bedroom has an exceptionally large walk in closet with the same efficient closet organizers. The full bath, additional stoarge space and recessed lighting finish off this terrific level of living. Great outdoor space with a very private patio, tons of open professionally landscaped green space and visitor parking nearby. New HVAC 2013, New roof 2014. Low monthly HOA fees include lawn care, snow removal and exterior maintenance so you can sit back and enjoy your new home.
Location
State IL
County Cook
Area Bartlett
Rooms
Basement None
Interior
Interior Features Vaulted/Cathedral Ceilings, Wood Laminate Floors, First Floor Bedroom, First Floor Laundry, Walk-In Closet(s)
Heating Natural Gas, Forced Air
Cooling Central Air
Fireplaces Number 1
Fireplaces Type Gas Log, Gas Starter
Equipment Security System, CO Detectors, Ceiling Fan(s)
Fireplace Y
Appliance Range, Microwave, Dishwasher, Refrigerator, Washer, Dryer, Disposal, Stainless Steel Appliance(s)
Exterior
Exterior Feature Patio
Parking Features Attached
Garage Spaces 2.0
Roof Type Asphalt
Building
Lot Description Cul-De-Sac, Landscaped
Story 2
Sewer Public Sewer
Water Public
New Construction false
Schools
Elementary Schools Liberty Elementary School
Middle Schools Kenyon Woods Middle School
High Schools South Elgin High School
School District 46 , 46, 46
Others
HOA Fee Include Insurance,Exterior Maintenance,Lawn Care,Snow Removal
Ownership Fee Simple w/ HO Assn.
Special Listing Condition None
Pets Allowed Cats OK, Dogs OK
Read Less
Want to know what your home might be worth? Contact us for a FREE valuation!

Our team is ready to help you sell your home for the highest possible price ASAP

© 2024 Listings courtesy of MRED as distributed by MLS GRID. All Rights Reserved.
Bought with Nitasha Kassam • Berkshire Hathaway HomeServices Chicago

GET MORE INFORMATION





