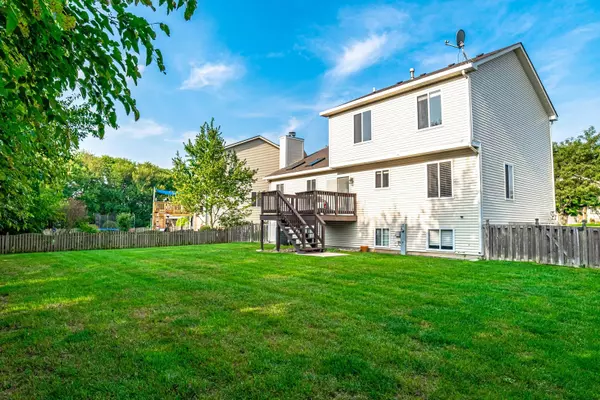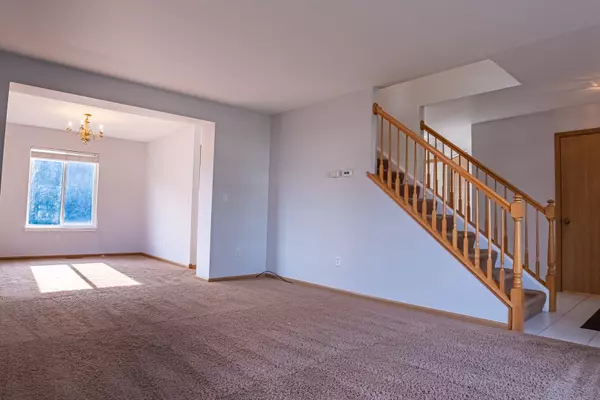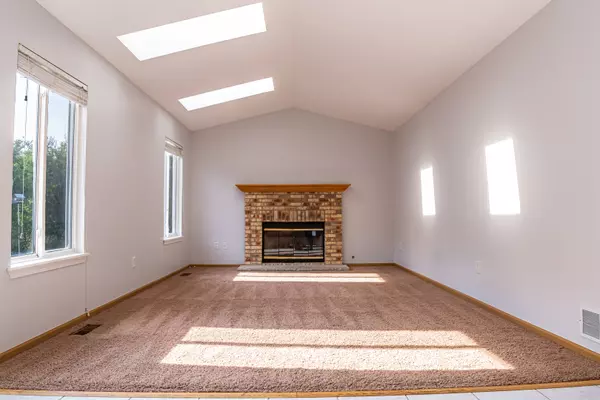$260,000
$250,000
4.0%For more information regarding the value of a property, please contact us for a free consultation.
1707 William DR Romeoville, IL 60446
3 Beds
3.5 Baths
1,579 SqFt
Key Details
Sold Price $260,000
Property Type Single Family Home
Sub Type Detached Single
Listing Status Sold
Purchase Type For Sale
Square Footage 1,579 sqft
Price per Sqft $164
Subdivision Lakewood Falls
MLS Listing ID 10882375
Sold Date 11/13/20
Style Traditional
Bedrooms 3
Full Baths 3
Half Baths 1
HOA Fees $37/mo
Year Built 2003
Annual Tax Amount $6,891
Tax Year 2019
Lot Dimensions 60X110
Property Description
Location! Location! Location!! Stunning 3 bedroom, 3.5 bath home located in the desirable Plainfield 202 school district!! Impeccable condition! All you need to do is move in! This house boasts three complete levels of living space, vaulted ceilings, and tons of natural light! Great sized bedrooms throughout. Full finished basement with custom bar, look out windows, and so much space for entertainment in the rec room. Great well-kept kitchen equipped with appliances, breakfast and eating area, and sliding doors that lead to the back deck and the beautiful fully fenced yard. The amazing family room will be your go-to relaxation area, with skylights and a gas fireplace. Home has been newly painted! Sitting in a clubhouse community with pool, tennis, volleyball and plenty of parks, close to shopping and expressways. Show with confidence!
Location
State IL
County Will
Area Romeoville
Rooms
Basement Full, English
Interior
Interior Features Vaulted/Cathedral Ceilings, Skylight(s), Sauna/Steam Room, Bar-Dry, Second Floor Laundry
Heating Natural Gas
Cooling Central Air
Fireplaces Number 1
Fireplaces Type Gas Log
Fireplace Y
Appliance Range, Dishwasher, Refrigerator, Washer, Dryer
Exterior
Exterior Feature Deck, Patio
Parking Features Attached
Garage Spaces 2.0
Community Features Clubhouse, Park, Pool, Tennis Court(s)
Roof Type Asphalt
Building
Lot Description Fenced Yard, Forest Preserve Adjacent
Sewer Public Sewer
Water Public
New Construction false
Schools
Elementary Schools Creekside Elementary School
Middle Schools John F Kennedy Middle School
High Schools Plainfield East High School
School District 202 , 202, 202
Others
HOA Fee Include Clubhouse,Exercise Facilities,Pool
Ownership Fee Simple w/ HO Assn.
Special Listing Condition None
Read Less
Want to know what your home might be worth? Contact us for a FREE valuation!

Our team is ready to help you sell your home for the highest possible price ASAP

© 2024 Listings courtesy of MRED as distributed by MLS GRID. All Rights Reserved.
Bought with Ed Lukasik • RE/MAX Professionals

GET MORE INFORMATION





