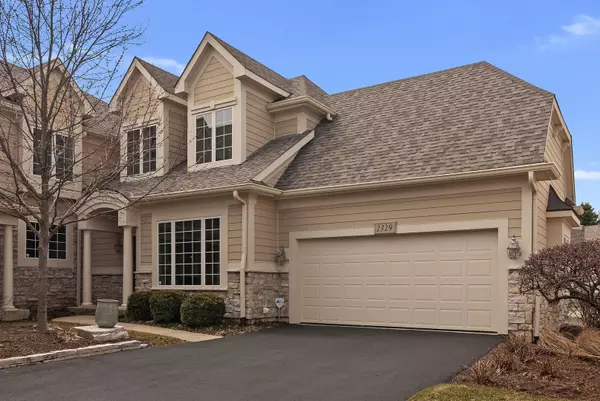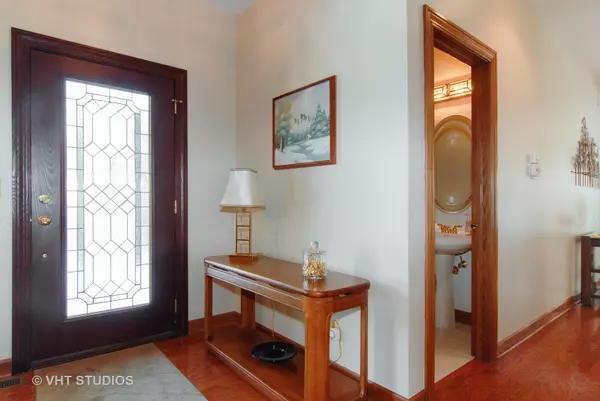$370,000
$379,000
2.4%For more information regarding the value of a property, please contact us for a free consultation.
2329 Woodglen CT Aurora, IL 60502
3 Beds
2.5 Baths
2,579 SqFt
Key Details
Sold Price $370,000
Property Type Townhouse
Sub Type Townhouse-2 Story,Ground Level Ranch
Listing Status Sold
Purchase Type For Sale
Square Footage 2,579 sqft
Price per Sqft $143
Subdivision Stonebridge
MLS Listing ID 10331123
Sold Date 05/21/19
Bedrooms 3
Full Baths 2
Half Baths 1
HOA Fees $355/mo
Year Built 1999
Annual Tax Amount $10,160
Tax Year 2017
Lot Dimensions 37X97X37X100
Property Description
Vacation at home on the 9th tee of Stonebridge Country Club! The look, feel & stunning VIEWS of this luxury townhome in The Village make it a clear choice. Enjoy park-like scenes of the pro landscaped yard & golf course from every newer Marvin Infinity window. All windows replaced in 2015. Relish in the MANY quality updates the original owners have made. Newer Lenox furnace, humidifier, a/c (13). New sump pump (18). Newer front/rear entry doors (15/16). Newer Kitchen Aid appliances (15). Newer carpet (15). Custom blinds (15). Newer roof, gutters, downspouts (14). Fresh interior paint, too! Each update was done w/quality in mind. Such a smart, flexible floor plan w/coveted 1st floor master suite.Hardwood floors majority of 1st floor. Updated KIT w/granite & Kitchen Aid appliances flows right into the 2-story FAM RM w/gas log fireplace, oversized windows & dry bar. 2 BRs & huge loft upstairs. Completely maintenance free! Mins to I-88, train. Dist 204 schools right in sub. EXCEPTIONAL!
Location
State IL
County Du Page
Area Aurora / Eola
Rooms
Basement Partial
Interior
Interior Features Vaulted/Cathedral Ceilings, Bar-Dry, Hardwood Floors, First Floor Bedroom, First Floor Laundry, First Floor Full Bath
Heating Natural Gas, Forced Air
Cooling Central Air
Fireplaces Number 1
Fireplaces Type Gas Log
Equipment Humidifier, Security System, CO Detectors, Ceiling Fan(s), Sump Pump, Sprinkler-Lawn, Backup Sump Pump;
Fireplace Y
Appliance Double Oven, Microwave, Dishwasher, Refrigerator, Washer, Dryer, Disposal, Cooktop
Exterior
Exterior Feature Patio
Parking Features Attached
Garage Spaces 2.0
Amenities Available Park
Roof Type Asphalt
Building
Lot Description Golf Course Lot
Story 2
Sewer Public Sewer
Water Public
New Construction false
Schools
Elementary Schools Brooks Elementary School
Middle Schools Granger Middle School
High Schools Metea Valley High School
School District 204 , 204, 204
Others
HOA Fee Include Insurance,Security,Exterior Maintenance,Lawn Care,Snow Removal
Ownership Fee Simple w/ HO Assn.
Special Listing Condition None
Pets Allowed Cats OK, Dogs OK
Read Less
Want to know what your home might be worth? Contact us for a FREE valuation!

Our team is ready to help you sell your home for the highest possible price ASAP

© 2024 Listings courtesy of MRED as distributed by MLS GRID. All Rights Reserved.
Bought with Jane Belongea • Fathom Realty IL LLC

GET MORE INFORMATION





