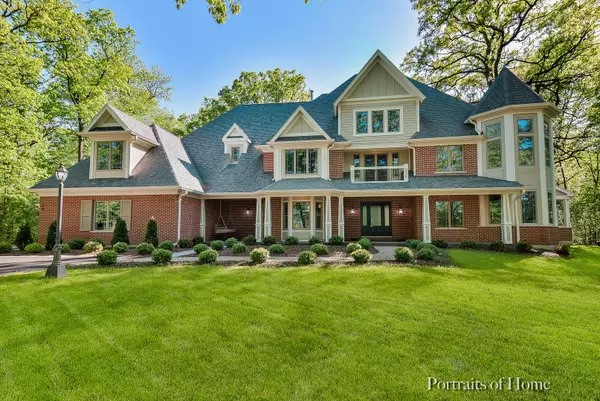$995,000
$1,250,000
20.4%For more information regarding the value of a property, please contact us for a free consultation.
18 Squire LN St. Charles, IL 60174
5 Beds
3.5 Baths
5,177 SqFt
Key Details
Sold Price $995,000
Property Type Single Family Home
Sub Type Detached Single
Listing Status Sold
Purchase Type For Sale
Square Footage 5,177 sqft
Price per Sqft $192
Subdivision Aintree
MLS Listing ID 10309046
Sold Date 06/25/19
Style Other
Bedrooms 5
Full Baths 3
Half Baths 1
Year Built 1999
Annual Tax Amount $18,029
Tax Year 2017
Lot Size 4.717 Acres
Lot Dimensions 487X439X349X464X411X63
Property Description
Welcome to this absolute showstopper set on over 4.7 acres of gorgeous, private woods. This custom beauty has just been completely remodeled from top to bottom! Captivating views from every vantage point in the home. No expense has been spared in every room of high end finishes. Thermador & Bosch appliances in the gourmet kitchen with gorgeous granite counters, butler pantry with sink and wine fridge to dining room and walk in pantry. Soaring ceilings in family room with stone floor to ceiling fireplace. 1st floor den with rich, custom built ins and private 3 season porch. Sun room boasts 2 story windows, wet bar and panoramic views. The master suite is luxurious with it's massive walk in closet and spectacular bath with custom tile and free standing tub overlooking your wooded haven out back. Large bedrooms with walk in closets, jack and jill bath, guest suite, bonus room. Massive 2 story attic has endless possibilities! Virtually everything is NEW! See agent for full list.
Location
State IL
County Kane
Area Campton Hills / St. Charles
Rooms
Basement Full
Interior
Interior Features Vaulted/Cathedral Ceilings, Skylight(s), Bar-Wet, Hardwood Floors, Second Floor Laundry, Walk-In Closet(s)
Heating Natural Gas, Forced Air
Cooling Central Air, Zoned
Fireplaces Number 2
Fireplaces Type Wood Burning, Gas Starter, Heatilator
Equipment Humidifier, Security System, CO Detectors, Ceiling Fan(s), Sump Pump
Fireplace Y
Appliance Range, Microwave, Dishwasher, High End Refrigerator, Disposal, Trash Compactor, Stainless Steel Appliance(s), Wine Refrigerator, Range Hood
Exterior
Exterior Feature Balcony, Patio, Storms/Screens
Parking Features Attached
Garage Spaces 4.0
Community Features Street Lights, Street Paved
Roof Type Asphalt
Building
Lot Description Cul-De-Sac, Landscaped, Wooded
Sewer Public Sewer
Water Public
New Construction false
Schools
Elementary Schools Fox Ridge Elementary School
Middle Schools Wredling Middle School
High Schools St Charles East High School
School District 303 , 303, 303
Others
HOA Fee Include None
Ownership Fee Simple
Special Listing Condition None
Read Less
Want to know what your home might be worth? Contact us for a FREE valuation!

Our team is ready to help you sell your home for the highest possible price ASAP

© 2024 Listings courtesy of MRED as distributed by MLS GRID. All Rights Reserved.
Bought with Heather Petrille • Keller Williams Infinity

GET MORE INFORMATION





