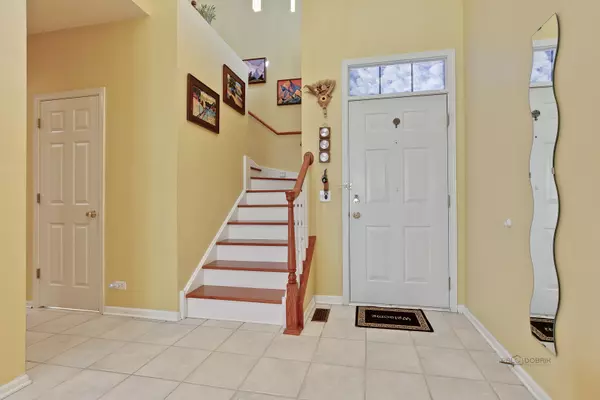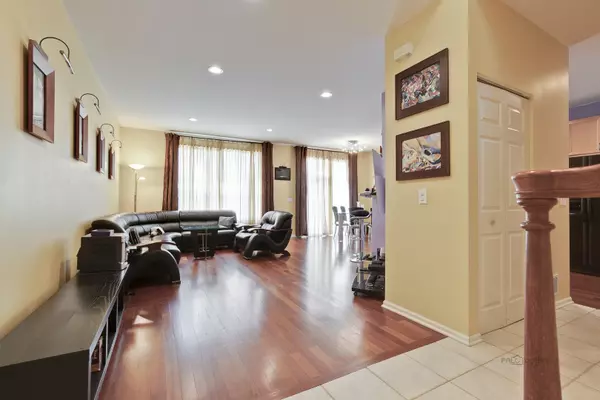$330,100
$335,000
1.5%For more information regarding the value of a property, please contact us for a free consultation.
336 Bay Tree CIR Vernon Hills, IL 60061
3 Beds
2.5 Baths
1,734 SqFt
Key Details
Sold Price $330,100
Property Type Townhouse
Sub Type Townhouse-2 Story
Listing Status Sold
Purchase Type For Sale
Square Footage 1,734 sqft
Price per Sqft $190
Subdivision Bay Tree/Greggs Landing
MLS Listing ID 10306727
Sold Date 05/31/19
Bedrooms 3
Full Baths 2
Half Baths 1
HOA Fees $318/mo
Year Built 2002
Annual Tax Amount $8,009
Tax Year 2017
Lot Dimensions 25X72X25X72
Property Description
Look no further than this beautiful 2-story townhome situated in the highly sought-after Bay Tree neighborhood in Gregg's Landing! Entering the foyer, you'll be greeted with an open concept layout into the living room. Brazilian Cherry hardwood floors flow throughout the home. Dining room boasts exterior access to the patio, ideal for entertaining. Cook your favorite meals in the gourmet kitchen adorned with granite counter tops & backsplash, black appliances, under cabinet lighting, & maple cabinetry. Laundry room & half bath complete the main level. Retreat away to the master suite highlighting vaulted ceiling, walk-in closet & private ensuite including double sinks & stand-up shower! Two additional bedrooms, each spacious in size, & full bathroom on the second level. Finished basement is the perfect space for recreation or play! Basement allows for ample storage space. Convenient location only minutes from the Hawthorn Mall, restaurants, shops & more! This home will not disappoint.
Location
State IL
County Lake
Area Indian Creek / Vernon Hills
Rooms
Basement Full
Interior
Interior Features Vaulted/Cathedral Ceilings, Hardwood Floors, First Floor Laundry, Walk-In Closet(s)
Heating Natural Gas, Forced Air
Cooling Central Air
Equipment Humidifier, Sump Pump, Backup Sump Pump;
Fireplace N
Appliance Range, Microwave, Dishwasher, Refrigerator, Washer, Dryer, Disposal
Exterior
Exterior Feature Patio, Storms/Screens
Parking Features Attached
Garage Spaces 2.0
Amenities Available Park
Roof Type Asphalt
Building
Lot Description Common Grounds, Landscaped
Story 2
Sewer Public Sewer
Water Public
New Construction false
Schools
Elementary Schools Hawthorn Elementary School (Nor
Middle Schools Hawthorn Middle School North
High Schools Vernon Hills High School
School District 73 , 73, 128
Others
HOA Fee Include Insurance,Exterior Maintenance,Lawn Care,Scavenger,Snow Removal
Ownership Fee Simple w/ HO Assn.
Special Listing Condition None
Pets Allowed Cats OK, Dogs OK
Read Less
Want to know what your home might be worth? Contact us for a FREE valuation!

Our team is ready to help you sell your home for the highest possible price ASAP

© 2024 Listings courtesy of MRED as distributed by MLS GRID. All Rights Reserved.
Bought with Jesse Singh • RE/MAX Showcase

GET MORE INFORMATION





