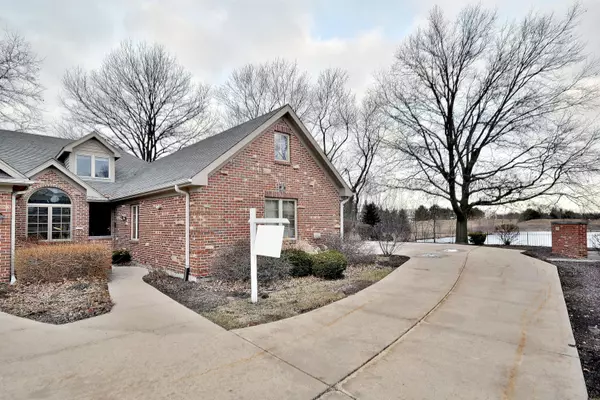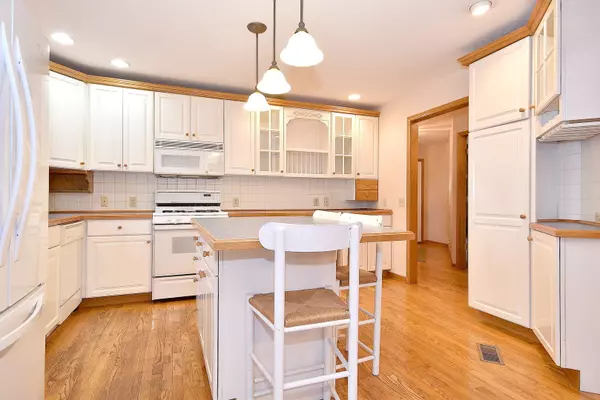$260,000
$265,000
1.9%For more information regarding the value of a property, please contact us for a free consultation.
1276 Oakleaf CT Aurora, IL 60506
4 Beds
3.5 Baths
2,165 SqFt
Key Details
Sold Price $260,000
Property Type Townhouse
Sub Type Townhouse-2 Story
Listing Status Sold
Purchase Type For Sale
Square Footage 2,165 sqft
Price per Sqft $120
Subdivision Westwind Oaks
MLS Listing ID 10307472
Sold Date 04/22/19
Bedrooms 4
Full Baths 3
Half Baths 1
HOA Fees $200/mo
Rental Info No
Year Built 1996
Annual Tax Amount $5,296
Tax Year 2017
Lot Dimensions COMMON
Property Description
Highly desirable~Rarely available, spacious end unit in Westwind Oaks. Cul-de-sac peace with a beautiful backyard water view. 4 Bedrooms (1-below), 3.1 baths, full finished basement. First floor master suite with plantation blinds, en-suite master bath. Den/office on 1st floor with built-ins, large kitchen with breakfast bar/island, adjoining dining room all with hardwood floors. Family room with vaulted ceiling, sky lights and beautiful fireplace surrounded by built-ins. Second floor has large open loft area with 2 large bedrooms, bonus/attic room. Basement is finished with bedroom, full bath and huge living area, can easily be used as an in-law arrangement. Whole house intercom/stereo system. Backyard water view with concrete patio, already hooked-up gas grill is staying. So much living space inside and out. Side-entry 2-car garage. Being Sold As Is. Walking distance to Vaughan Athletic Center and pool, minutes to I-88 and Randall Rd. restaurants/shopping. See it Before it's GONE
Location
State IL
County Kane
Area Aurora / Eola
Rooms
Basement Full
Interior
Interior Features Vaulted/Cathedral Ceilings, Skylight(s), Hardwood Floors, First Floor Bedroom, First Floor Laundry, First Floor Full Bath
Heating Natural Gas, Forced Air
Cooling Central Air
Fireplaces Number 2
Fireplaces Type Attached Fireplace Doors/Screen, Gas Log, Gas Starter
Fireplace Y
Appliance Range, Microwave, Dishwasher, Refrigerator, Washer, Dryer, Disposal, Other
Exterior
Exterior Feature Patio, Storms/Screens, Outdoor Grill, End Unit
Parking Features Attached
Garage Spaces 2.0
Roof Type Asphalt
Building
Lot Description Common Grounds, Cul-De-Sac, Fenced Yard, Pond(s), Water View
Story 2
Sewer Public Sewer
Water Public
New Construction false
Schools
School District 129 , 129, 129
Others
HOA Fee Include Exterior Maintenance,Lawn Care,Snow Removal
Ownership Fee Simple w/ HO Assn.
Special Listing Condition None
Pets Allowed Cats OK, Dogs OK
Read Less
Want to know what your home might be worth? Contact us for a FREE valuation!

Our team is ready to help you sell your home for the highest possible price ASAP

© 2024 Listings courtesy of MRED as distributed by MLS GRID. All Rights Reserved.
Bought with Gretchen Pawlowski • john greene, Realtor

GET MORE INFORMATION





