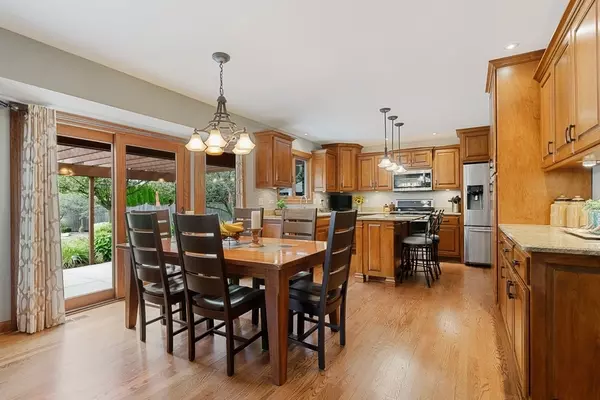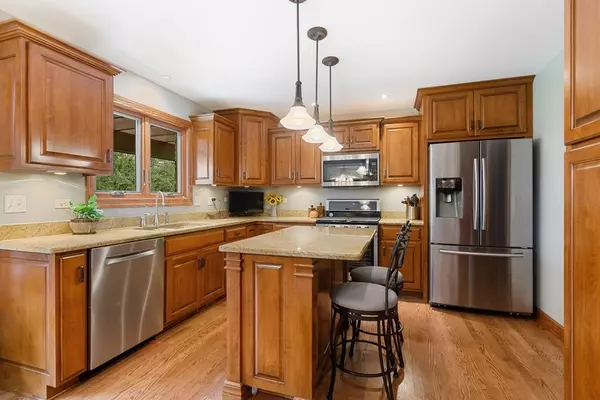$410,000
$409,000
0.2%For more information regarding the value of a property, please contact us for a free consultation.
709 S Anderson RD New Lenox, IL 60451
4 Beds
3.5 Baths
0.3 Acres Lot
Key Details
Sold Price $410,000
Property Type Single Family Home
Sub Type Detached Single
Listing Status Sold
Purchase Type For Sale
Subdivision Hibernia Estates
MLS Listing ID 10810263
Sold Date 10/01/20
Bedrooms 4
Full Baths 3
Half Baths 1
Year Built 1998
Annual Tax Amount $9,712
Tax Year 2018
Lot Size 0.300 Acres
Lot Dimensions 13068
Property Description
Wow!! Fall in love with this two-story beauty, that is in pristine condition with high-quality upgrades throughout! As you walk-through the entrance you will immediately notice the two-story foyer and gorgeous hardwood floors. As you continue through the entrance you will love the open concept living from the family room to the eat-in kitchen. Enjoy a fully updated high-end kitchen with custom cabinetry, granite counters and stainless steel appliances. The back yard is a private oasis, with a beautiful pergola, and massive fenced in yard. The second floor features 4 spacious bedrooms and updated bathrooms. The master suite is a dream, with a large walk-in closet and spa-like, fully updated, bathroom. The basement is finished with an impressive 14ft bar, living room, full bathroom and storage areas. This home is a must see and packed full of updates!! New trim and doors throughout, new lighting throughout, new Anderson windows and sliding door in 2014, NEW ROOF 2020, new water heater and air conditioning in 2020 and so much more!! Schedule your private showing today.
Location
State IL
County Will
Area New Lenox
Rooms
Basement Full
Interior
Interior Features Vaulted/Cathedral Ceilings, Hardwood Floors, First Floor Laundry, Walk-In Closet(s)
Heating Natural Gas, Forced Air
Cooling Central Air
Fireplaces Number 1
Fireplace Y
Appliance Range, Microwave, Dishwasher, Refrigerator, Washer, Dryer, Stainless Steel Appliance(s)
Laundry Sink
Exterior
Exterior Feature Deck, Patio, Storms/Screens
Garage Attached
Garage Spaces 3.0
Community Features Curbs, Sidewalks, Street Lights, Street Paved
Waterfront false
Roof Type Asphalt
Building
Lot Description Fenced Yard, Landscaped, Mature Trees
Sewer Public Sewer
Water Lake Michigan
New Construction false
Schools
High Schools Lincoln-Way Central High School
School District 122 , 122, 210
Others
HOA Fee Include None
Ownership Fee Simple
Special Listing Condition None
Read Less
Want to know what your home might be worth? Contact us for a FREE valuation!

Our team is ready to help you sell your home for the highest possible price ASAP

© 2024 Listings courtesy of MRED as distributed by MLS GRID. All Rights Reserved.
Bought with Ann Adams • Berkshire Hathaway HomeServices Starck Real Estate

GET MORE INFORMATION





